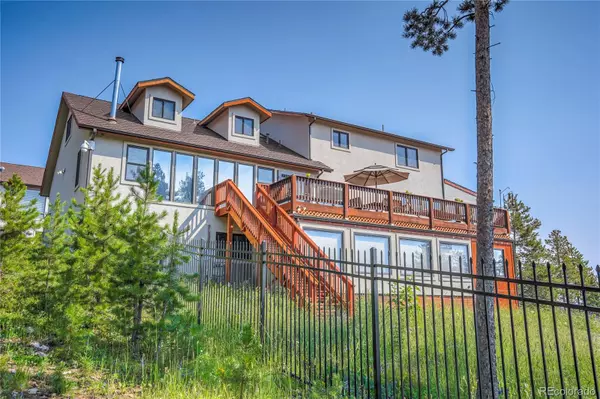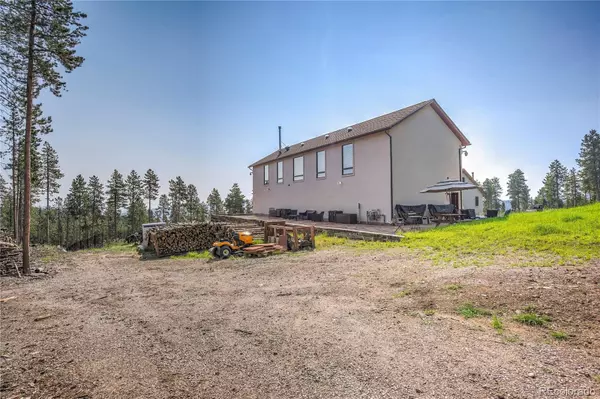8641 S Warhawk Rd Conifer, CO 80433

UPDATED:
12/17/2024 12:01 AM
Key Details
Property Type Single Family Home
Sub Type Single Family Residence
Listing Status Active
Purchase Type For Sale
Square Footage 7,991 sqft
Price per Sqft $437
Subdivision Evergreen Meadows West
MLS Listing ID 6360488
Style Chalet,Mountain Contemporary
Bedrooms 5
Full Baths 5
Half Baths 1
HOA Y/N No
Abv Grd Liv Area 3,631
Originating Board recolorado
Year Built 1993
Annual Tax Amount $6,519
Tax Year 2023
Lot Size 5.060 Acres
Acres 5.06
Property Description
The property is also equipped with an HD Security Camera System and Fire Extinguisher Balls, ensuring the property's and its occupants' safety. The Conifer Home Estate is a short 20-minute drive from Red Rocks Amphitheatre and 40 minutes from Denver, making it an ideal location to enjoy both the tranquility of the countryside and the excitement of the city. RECORDING STUDIO
With state-of-the-art equipment and acoustics, music artists and producers will have access to a dynamic, soundproofed space that can accommodate a variety of genres and musical styles. The studio features a large control room and a spacious live room with variable acoustics, perfect for recording live instruments or vocals. In addition to the studio, the estate also includes multiple living spaces, a hot tub, a game room, and stunning views of the surrounding mountains. This is a truly unique opportunity for musicians and producers to create and produce music in luxury and comfort.
https://www.haydenoutdoors.com/land-for-sale/conifer-estate/
Location
State CO
County Jefferson
Zoning Residential
Rooms
Basement Daylight, Exterior Entry, Finished
Main Level Bedrooms 5
Interior
Interior Features Audio/Video Controls, Built-in Features, Ceiling Fan(s), Eat-in Kitchen, Entrance Foyer, Five Piece Bath, High Ceilings, Jet Action Tub, Pantry, Primary Suite, Smoke Free, Sound System, Hot Tub, Walk-In Closet(s)
Heating Baseboard, Propane, Wood Stove
Cooling Other
Flooring Stone, Tile, Wood
Fireplaces Type Family Room, Free Standing, Great Room, Living Room
Fireplace N
Appliance Dishwasher, Disposal, Double Oven, Dryer, Freezer, Microwave, Oven, Range, Range Hood, Refrigerator, Washer
Exterior
Exterior Feature Dog Run, Fire Pit, Garden, Private Yard, Spa/Hot Tub
Parking Features Concrete, Finished, Heated Garage, Insulated Garage, Lighted
Garage Spaces 6.0
Fence Fenced Pasture, Partial
Utilities Available Electricity Connected
View Mountain(s)
Roof Type Composition
Total Parking Spaces 6
Garage No
Building
Lot Description Fire Mitigation, Landscaped, Many Trees, Meadow
Sewer Septic Tank
Level or Stories Two
Structure Type Stucco
Schools
Elementary Schools Jefferson Academy Charter School
Middle Schools Jefferson Charter Academy
High Schools Jefferson Charter Academy
School District Jefferson County R-1
Others
Senior Community No
Ownership Individual
Acceptable Financing Cash, Conventional
Listing Terms Cash, Conventional
Special Listing Condition None

6455 S. Yosemite St., Suite 500 Greenwood Village, CO 80111 USA
GET MORE INFORMATION




