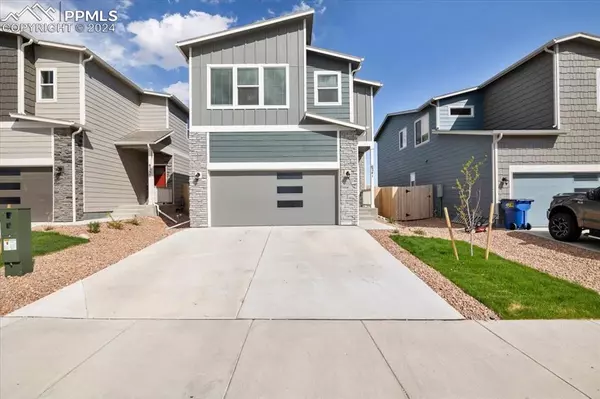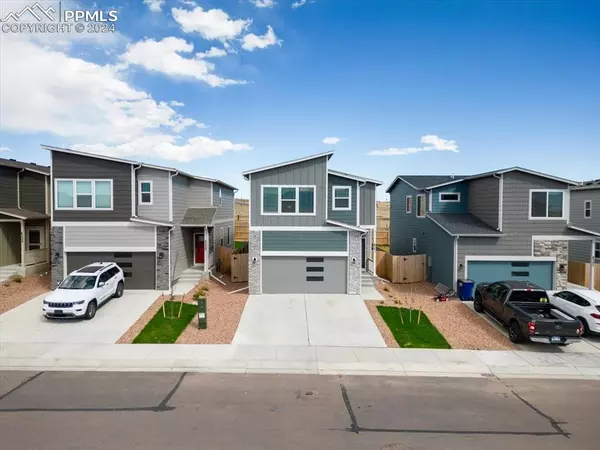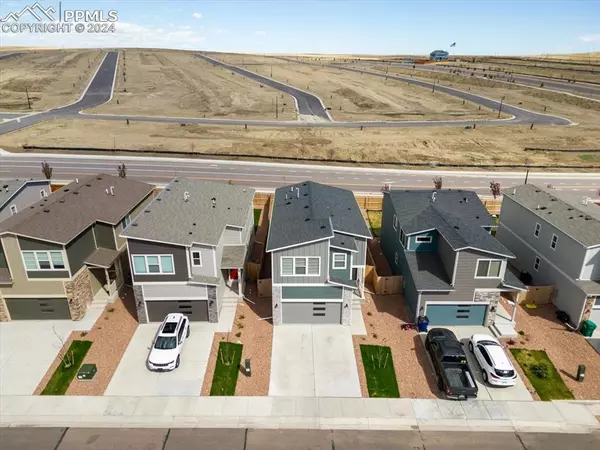6241 Godwit LN Colorado Springs, CO 80925

UPDATED:
12/18/2024 03:54 PM
Key Details
Property Type Single Family Home
Sub Type Single Family
Listing Status Active
Purchase Type For Sale
Square Footage 1,958 sqft
Price per Sqft $204
MLS Listing ID 5983467
Style 2 Story
Bedrooms 3
Full Baths 1
Half Baths 1
Three Quarter Bath 1
Construction Status Existing Home
HOA Y/N No
Year Built 2022
Annual Tax Amount $4,432
Tax Year 2023
Lot Size 3,675 Sqft
Property Description
Location
State CO
County El Paso
Area The Hills At Lorson Ranch
Interior
Cooling Central Air
Flooring Carpet, Vinyl/Linoleum
Fireplaces Number 1
Fireplaces Type None
Laundry Electric Hook-up, Upper
Exterior
Parking Features Attached
Garage Spaces 2.0
Fence Rear
Community Features Hiking or Biking Trails, Parks or Open Space, Playground Area
Utilities Available Electricity Connected, Natural Gas Connected
Roof Type Composite Shingle
Building
Lot Description Sloping
Foundation Crawl Space
Builder Name Tralon Homes
Water Assoc/Distr
Level or Stories 2 Story
Structure Type Framed on Lot,Frame
Construction Status Existing Home
Schools
Middle Schools Watson
High Schools Widefield
School District Widefield-3
Others
Miscellaneous Auto Sprinkler System,High Speed Internet Avail.,Water Softener
Special Listing Condition Short Sale Add Signed, Sold As Is

GET MORE INFORMATION




