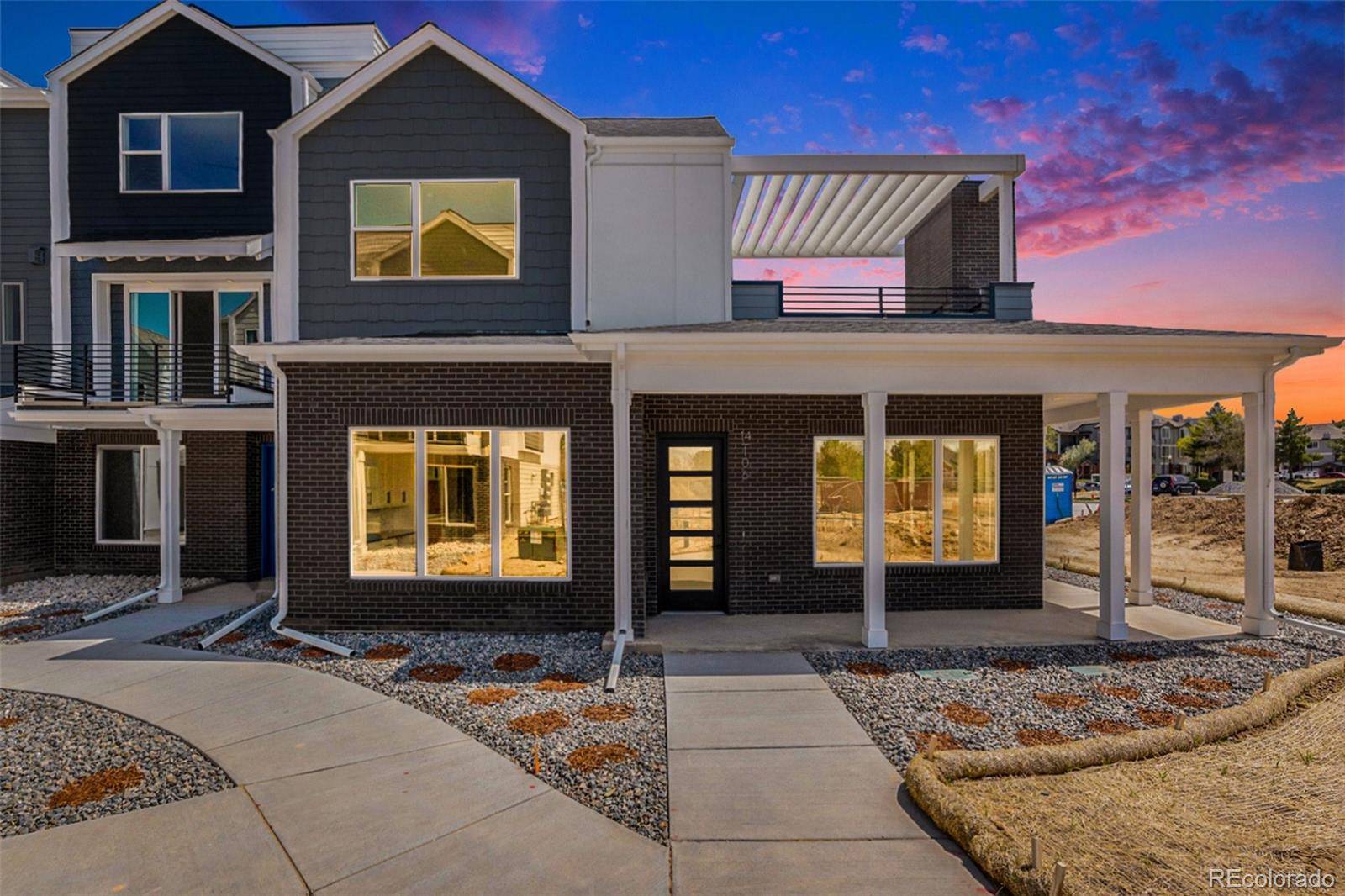888 S Valentia ST #106 Denver, CO 80247
UPDATED:
Key Details
Property Type Townhouse
Sub Type Townhouse
Listing Status Active
Purchase Type For Sale
Square Footage 2,060 sqft
Price per Sqft $473
Subdivision Prelude At Tava Waters
MLS Listing ID 7250931
Style Urban Contemporary
Bedrooms 2
Full Baths 1
Half Baths 2
Three Quarter Bath 1
Condo Fees $280
HOA Fees $280/mo
HOA Y/N Yes
Abv Grd Liv Area 2,060
Originating Board recolorado
Year Built 2024
Annual Tax Amount $4,977
Tax Year 2024
Lot Size 3,049 Sqft
Acres 0.07
Property Sub-Type Townhouse
Property Description
Mortgage Rate Buy Down Incentives are available for this home. Ask about how we can help you lower your monthly payments.
Location
State CO
County Jefferson
Rooms
Main Level Bedrooms 1
Interior
Interior Features Breakfast Nook, Eat-in Kitchen, Entrance Foyer, In-Law Floor Plan, Kitchen Island, Primary Suite, Quartz Counters, Wired for Data
Heating Forced Air, Natural Gas
Cooling Central Air
Flooring Carpet, Laminate, Tile, Vinyl, Wood
Fireplaces Number 2
Fireplaces Type Living Room, Outside
Fireplace Y
Appliance Dishwasher, Disposal, Double Oven, Microwave
Laundry In Unit
Exterior
Exterior Feature Balcony, Gas Valve
Parking Features 220 Volts, Concrete, Dry Walled, Insulated Garage, Lighted
Garage Spaces 2.0
Utilities Available Cable Available, Electricity Connected, Internet Access (Wired), Natural Gas Connected, Phone Available
Roof Type Composition,Membrane
Total Parking Spaces 2
Garage Yes
Building
Lot Description Landscaped
Foundation Slab, Structural
Sewer Public Sewer
Water Public
Level or Stories Three Or More
Structure Type Brick,Cement Siding,Concrete,Frame
Schools
Elementary Schools Denver Green
Middle Schools Denver Green
High Schools George Washington
School District Denver 1
Others
Senior Community No
Ownership Builder
Acceptable Financing 1031 Exchange, Cash, Conventional, FHA, Jumbo, VA Loan
Listing Terms 1031 Exchange, Cash, Conventional, FHA, Jumbo, VA Loan
Special Listing Condition None
Pets Allowed Cats OK, Dogs OK
Virtual Tour https://my.matterport.com/show/?m=3hikSeUho97

6455 S. Yosemite St., Suite 500 Greenwood Village, CO 80111 USA
GET MORE INFORMATION



