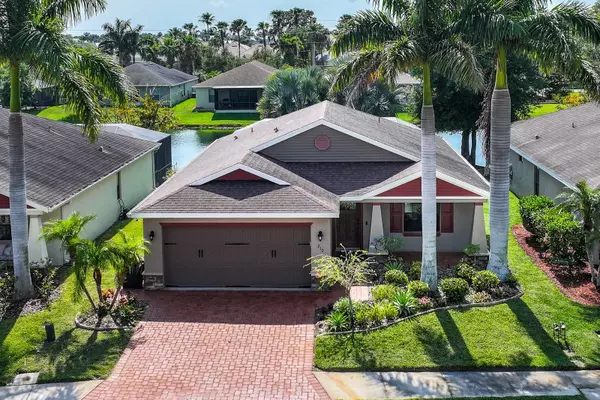310 SAN LORENZO CT Bradenton, FL 34208

UPDATED:
12/19/2024 11:30 PM
Key Details
Property Type Single Family Home
Sub Type Single Family Residence
Listing Status Pending
Purchase Type For Sale
Square Footage 1,585 sqft
Price per Sqft $290
Subdivision Cottages At San Casciano
MLS Listing ID A4609613
Bedrooms 3
Full Baths 2
Construction Status Financing
HOA Fees $675
HOA Y/N Yes
Originating Board Stellar MLS
Year Built 2014
Annual Tax Amount $3,674
Lot Size 5,227 Sqft
Acres 0.12
Property Description
Follow the pavers to the front door where the magic begins. a generous floor plan including split bedrooms, each room offers something unique. High ceilings, upgraded kitchen cabinets, luxury flooring, and granite countertops are just some of the upgrades that add to the special touches that make this such a special property. If you have given up finding a pool home with natural gas, you can find it right here. Everything you want and more. Entertaining is a pleasure kitchen is well laid out with room to work and have others join in. You can enjoy all this property has and more. Holiday parties, intimate dinners with close friends, a summer bar-b-q, or a pool party, this is the place!
Make a list of everything you would like to find in a home and visit -guarantee you will find more than you expected. How many own the steam closet in the laundry room? Steam clean and sanitize blankets, comforters, pillows, or personal clothing. That is an unusual, sought-after appliance only found in the best of homes.
If you are more interested in quiet and solitude, this is where you can work from home, have a special area to study or sit by the pool while you work. This house has everything you want AND EVERYTHING YOU DON'T! Low HOA fees, NO MASTER ASSOCIATION FEES OR CDDS. How often can you find something this lovely and affordable? ALL INFORMATION IS BELIEVED TO BE ACCURATE BUT VERIFY.
Location
State FL
County Manatee
Community Cottages At San Casciano
Zoning R1
Rooms
Other Rooms Den/Library/Office, Great Room, Inside Utility
Interior
Interior Features Ceiling Fans(s), Eat-in Kitchen, Open Floorplan, Primary Bedroom Main Floor
Heating Central
Cooling Central Air
Flooring Luxury Vinyl
Fireplace false
Appliance Dishwasher, Disposal, Dryer, Electric Water Heater
Laundry Inside, Laundry Room
Exterior
Exterior Feature Sliding Doors
Parking Features Driveway, Garage Door Opener, Garage Faces Side, Ground Level, Guest, On Street
Garage Spaces 2.0
Pool In Ground
Community Features Buyer Approval Required, Community Mailbox, Deed Restrictions, Playground
Utilities Available BB/HS Internet Available, Cable Available, Electricity Available, Electricity Connected, Natural Gas Connected, Phone Available, Sewer Connected
Amenities Available Playground
View Y/N Yes
View Garden, Pool, Trees/Woods, Water
Roof Type Shingle
Porch Covered, Deck, Front Porch, Patio, Porch
Attached Garage true
Garage true
Private Pool Yes
Building
Lot Description Cleared, City Limits, In County, Near Public Transit, Private, Paved
Story 1
Entry Level One
Foundation Block, Slab
Lot Size Range 0 to less than 1/4
Sewer Public Sewer
Water Public
Architectural Style Craftsman
Structure Type Block,Stucco
New Construction false
Construction Status Financing
Others
Pets Allowed Breed Restrictions, Cats OK, Dogs OK
HOA Fee Include Cable TV,Common Area Taxes,Internet
Senior Community No
Ownership Fee Simple
Monthly Total Fees $112
Acceptable Financing Cash, Conventional, FHA, VA Loan
Membership Fee Required Required
Listing Terms Cash, Conventional, FHA, VA Loan
Special Listing Condition None

GET MORE INFORMATION




