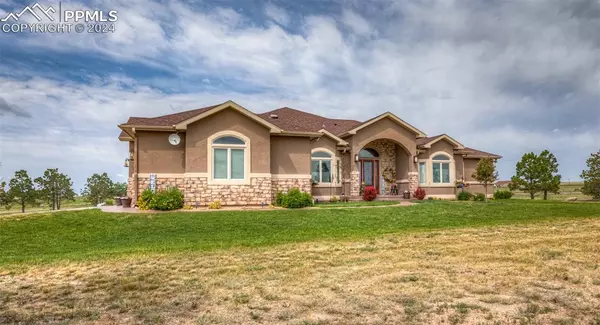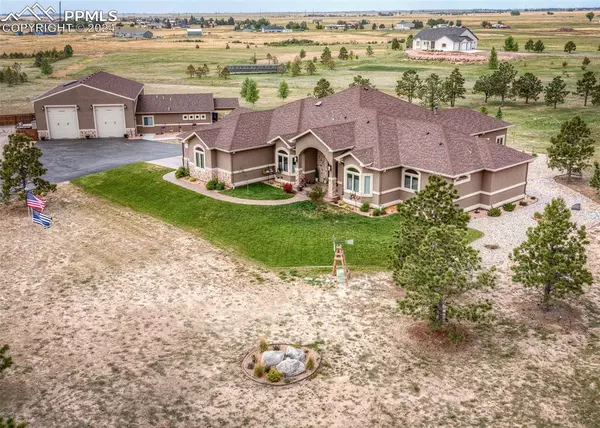16340 Prairie Vista LN Peyton, CO 80831

UPDATED:
11/20/2024 02:31 PM
Key Details
Property Type Single Family Home
Sub Type Single Family
Listing Status Active
Purchase Type For Sale
Square Footage 4,002 sqft
Price per Sqft $374
MLS Listing ID 5992850
Style Ranch
Bedrooms 4
Full Baths 3
Half Baths 1
Construction Status Existing Home
HOA Fees $120/ann
HOA Y/N Yes
Year Built 2017
Annual Tax Amount $1,980
Tax Year 2022
Lot Size 5.010 Acres
Property Description
In Addition to this lovely home, there is a Private 1,360 square foot Custom Built Ranch Style Guest House which features an inviting Covered Front Porch to enjoy the View. 9' Celings, Two bedrooms, two bathrooms (Guest Master has large walk-in closet and adjoining 3/4 bath). Inviting great room, large kitchen with island, (includes Refrigerator, Microwave Oven, Range/Oven, Dishwaher, Central Air Conditioning) and a full size laundry room. Square footage of Guest House is not included in square footage. Easy to Show.
Location
State CO
County El Paso
Area Prairie Vista Meadows
Interior
Interior Features 5-Pc Bath, 9Ft + Ceilings, Beamed Ceilings, Vaulted Ceilings, Other
Cooling Ceiling Fan(s), Central Air
Flooring Carpet, Wood
Fireplaces Number 1
Fireplaces Type Electric, Main Level, Two, See Remarks
Laundry Main
Exterior
Parking Features Attached, Detached
Garage Spaces 9.0
Fence Other
Utilities Available Electricity Available
Roof Type Composite Shingle
Building
Lot Description 360-degree View, Level, Mountain View, View of Pikes Peak
Foundation Not Applicable
Builder Name Rmc Homes Inc
Water Well
Level or Stories Ranch
Structure Type Framed on Lot
Construction Status Existing Home
Schools
School District Peyton 23Jt
Others
Miscellaneous Breakfast Bar,Central Vacuum,HOA Required $,Kitchen Pantry,Other,RV Parking
Special Listing Condition Not Applicable

GET MORE INFORMATION




