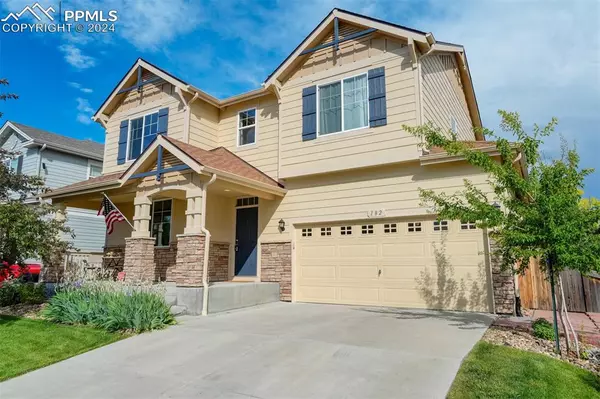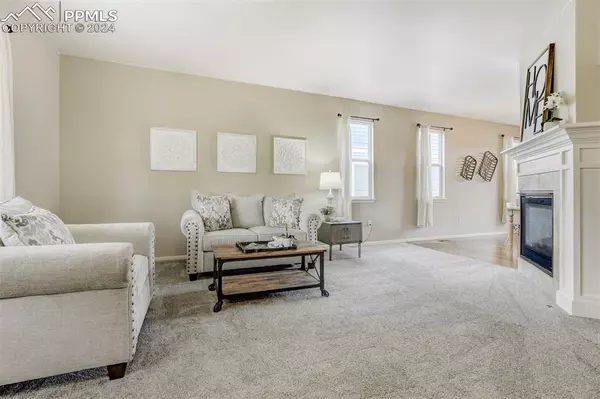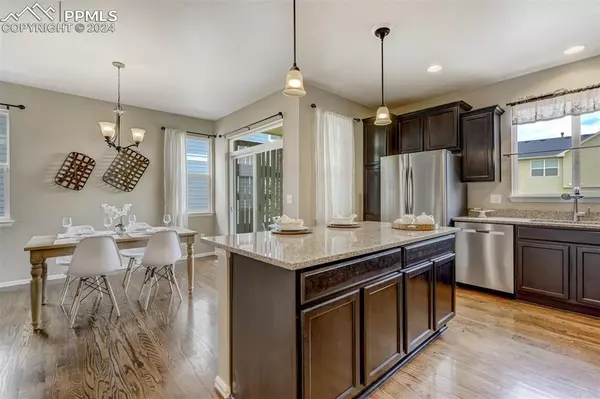182 Blue Stem ST Brighton, CO 80601
UPDATED:
12/13/2024 09:18 PM
Key Details
Property Type Single Family Home
Sub Type Single Family
Listing Status Active
Purchase Type For Sale
Square Footage 2,809 sqft
Price per Sqft $201
MLS Listing ID 3127647
Style 2 Story
Bedrooms 3
Full Baths 2
Half Baths 2
Construction Status Existing Home
HOA Fees $95/mo
HOA Y/N Yes
Year Built 2012
Annual Tax Amount $6,248
Tax Year 2023
Lot Size 6,116 Sqft
Property Description
Location
State CO
County Adams
Area Brighton Crossing
Interior
Interior Features 5-Pc Bath, Vaulted Ceilings
Cooling Ceiling Fan(s), Central Air
Flooring Carpet, Tile, Wood, Luxury Vinyl
Fireplaces Number 1
Fireplaces Type Gas, Main Level, One
Laundry Upper
Exterior
Parking Features Attached, Tandem
Garage Spaces 3.0
Fence Rear
Community Features Club House, Community Center, Dog Park, Playground Area, Pool, Tennis
Utilities Available Electricity Connected, Natural Gas Connected
Roof Type Composite Shingle
Building
Lot Description Level
Foundation Full Basement
Water Assoc/Distr
Level or Stories 2 Story
Finished Basement 100
Structure Type Framed on Lot,Frame
Construction Status Existing Home
Schools
Middle Schools Overland Trail
High Schools Brighton
School District 27J
Others
Miscellaneous Auto Sprinkler System,High Speed Internet Avail.,Kitchen Pantry,Window Coverings
Special Listing Condition Not Applicable

GET MORE INFORMATION



