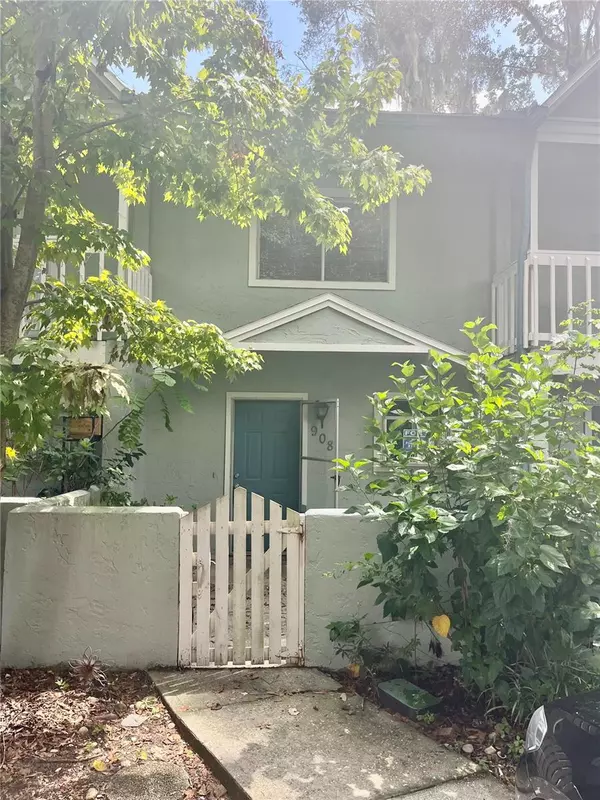4411 SW 34TH ST #908 Gainesville, FL 32608

UPDATED:
12/16/2024 06:38 AM
Key Details
Property Type Townhouse
Sub Type Townhouse
Listing Status Active
Purchase Type For Sale
Square Footage 1,168 sqft
Price per Sqft $130
Subdivision Pickwick Park
MLS Listing ID GC522759
Bedrooms 2
Full Baths 2
Half Baths 1
Condo Fees $411
HOA Y/N No
Originating Board Stellar MLS
Year Built 1985
Annual Tax Amount $2,702
Property Description
Upon entry, be greeted by a meticulously designed layout, thoughtfully crafted to optimize space and functionality. The kitchen boasts granite countertops and stainless steel appliances, creating a modern and functional space. The main floor features a convenient half bath, perfect for accommodating guests, while upstairs, two generously sized bedrooms await. Each bedroom is complemented by its own en suite bathroom, ensuring ultimate tranquility and luxury. The primary bedroom extends onto a private balcony, offering a serene space to enjoy the outdoors. Throughout the home, luxury vinyl plank flooring adds a touch of elegance and durability.
The heart of this abode lies in the open-concept living room and dining area, ideal for entertaining guests or unwinding on snug evenings. The breakfast bar adds a dash of convenience, perfect for casual dining or savoring morning coffee rituals.
With its unbeatable location, desirable amenities, and budget-friendly price, this condo in Pickwick Park offers a rare opportunity for first-time homeowners, investors, or anyone in pursuit of the quintessential Gainesville lifestyle. Seize the moment and make this charming abode your new sanctuary!
Location
State FL
County Alachua
Community Pickwick Park
Zoning RESI
Rooms
Other Rooms Great Room, Storage Rooms
Interior
Interior Features Ceiling Fans(s), Living Room/Dining Room Combo, Open Floorplan, PrimaryBedroom Upstairs, Thermostat, Window Treatments
Heating Central, Electric
Cooling Central Air
Flooring Luxury Vinyl, Vinyl
Furnishings Unfurnished
Fireplace false
Appliance Dishwasher, Disposal, Dryer, Electric Water Heater, Exhaust Fan, Microwave, Range, Refrigerator, Washer
Laundry Laundry Closet, Upper Level
Exterior
Exterior Feature Balcony, Courtyard, Sidewalk, Sliding Doors, Storage
Fence Wood
Community Features Community Mailbox, Deed Restrictions, Pool, Sidewalks
Utilities Available BB/HS Internet Available, Cable Available, Electricity Connected, Public, Sewer Connected, Underground Utilities, Water Connected
Amenities Available Pool
Roof Type Shingle
Porch Front Porch, Rear Porch
Garage false
Private Pool No
Building
Lot Description Sidewalk, Paved
Story 2
Entry Level Two
Foundation Slab
Lot Size Range Non-Applicable
Sewer Public Sewer
Water Public
Architectural Style Courtyard
Structure Type HardiPlank Type,Stucco,Wood Frame
New Construction false
Schools
Elementary Schools Idylwild Elementary School-Al
Middle Schools Kanapaha Middle School-Al
High Schools Eastside High School-Al
Others
Pets Allowed Size Limit, Yes
HOA Fee Include Common Area Taxes,Pool,Insurance,Maintenance Structure,Maintenance Grounds,Management,Trash
Senior Community No
Pet Size Medium (36-60 Lbs.)
Ownership Condominium
Monthly Total Fees $411
Acceptable Financing Cash, Conventional
Membership Fee Required Required
Listing Terms Cash, Conventional
Special Listing Condition None

GET MORE INFORMATION




