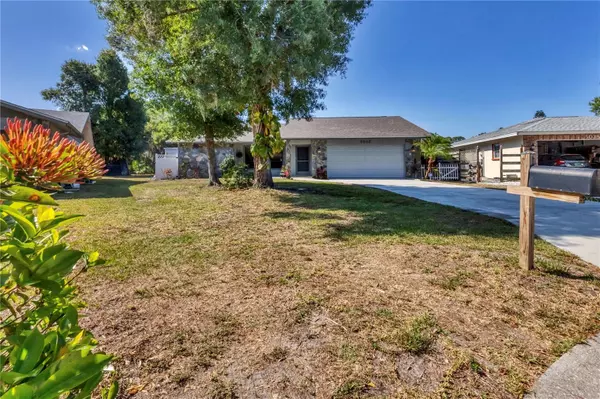5042 79TH AVENUE DR E Sarasota, FL 34243
UPDATED:
11/18/2024 01:06 AM
Key Details
Property Type Single Family Home
Sub Type Single Family Residence
Listing Status Active
Purchase Type For Sale
Square Footage 2,060 sqft
Price per Sqft $303
Subdivision Country Oaks Ph Ii
MLS Listing ID A4612042
Bedrooms 3
Full Baths 2
HOA Fees $75/qua
HOA Y/N Yes
Originating Board Stellar MLS
Year Built 1986
Annual Tax Amount $3,745
Lot Size 0.780 Acres
Acres 0.78
Property Description
Key Features:
- Spacious Living Area: Vaulted ceilings and a cozy wood fireplace create a warm and inviting atmosphere.
- Gourmet Kitchen: Cooking is a pleasure in the recently renovated kitchen, which boasts new appliances and an oversized island perfect for food preparation and casual dining.
- Luxurious Bathrooms: Modern tiles, cabinets, and fixtures, complemented by towel warmers, provide a spa-like experience.
- Outdoor Entertaining: An expansive outdoor kitchen with travertine flooring, an extra-large patio, and a fully equipped outdoor kitchen is perfect for hosting gatherings or simply relaxing by the pool.
- Beautiful Views: Enjoy your morning coffee on the patio, overlooking the tranquil lake, or hosting unforgettable poolside barbecues with family and friends.
- New Roof: Recently installed within the last month, ensuring peace of mind and added value.
- Generous Lot: Situated on a 0.78-acre lot with mature trees, you will delight in the natural beauty and tranquil sounds of birds and admire the turtles by the lake.
- Prime Location: Located near Conservatory Park and just minutes from UTC Mall, offering convenient access to shopping, dining, and recreational activities.
Don’t miss the opportunity to make this lakefront gem your own! This home provides more than just a place to live; it offers a lifestyle of comfort, luxury, and convenience. Schedule a showing today and experience the best of Sarasota living.
Take advantage of this opportunity to own a beautiful lakefront property!
Location
State FL
County Manatee
Community Country Oaks Ph Ii
Zoning PDR/WPE/
Direction E
Interior
Interior Features Ceiling Fans(s), Central Vaccum, Crown Molding, Eat-in Kitchen, High Ceilings, Open Floorplan, Skylight(s), Solid Surface Counters, Solid Wood Cabinets, Thermostat, Walk-In Closet(s)
Heating Central, Electric
Cooling Central Air, Humidity Control
Flooring Bamboo, Tile
Fireplaces Type Family Room, Wood Burning
Furnishings Unfurnished
Fireplace true
Appliance Bar Fridge, Dishwasher, Disposal, Dryer, Electric Water Heater, Exhaust Fan, Microwave, Range, Range Hood, Refrigerator, Washer
Laundry Inside
Exterior
Exterior Feature Outdoor Grill, Outdoor Kitchen, Private Mailbox, Sidewalk, Sliding Doors
Garage Garage Door Opener
Garage Spaces 2.0
Pool Gunite, In Ground, Screen Enclosure
Community Features Pool, Tennis Courts
Utilities Available Cable Available, Electricity Connected, Sewer Connected, Underground Utilities, Water Connected
Amenities Available Pool, Recreation Facilities
Waterfront true
Waterfront Description Lake
View Y/N Yes
View Water
Roof Type Shingle
Porch Covered, Deck, Patio, Porch, Screened
Attached Garage true
Garage true
Private Pool Yes
Building
Lot Description Cul-De-Sac, Oversized Lot
Story 1
Entry Level One
Foundation Slab
Lot Size Range 1/2 to less than 1
Sewer Public Sewer
Water Public
Structure Type Block,Stucco
New Construction false
Schools
Elementary Schools Kinnan Elementary
Middle Schools Braden River Middle
High Schools Braden River High
Others
Pets Allowed Yes
Senior Community No
Ownership Fee Simple
Monthly Total Fees $25
Acceptable Financing Cash, Conventional, FHA, VA Loan
Membership Fee Required Required
Listing Terms Cash, Conventional, FHA, VA Loan
Special Listing Condition None

GET MORE INFORMATION




