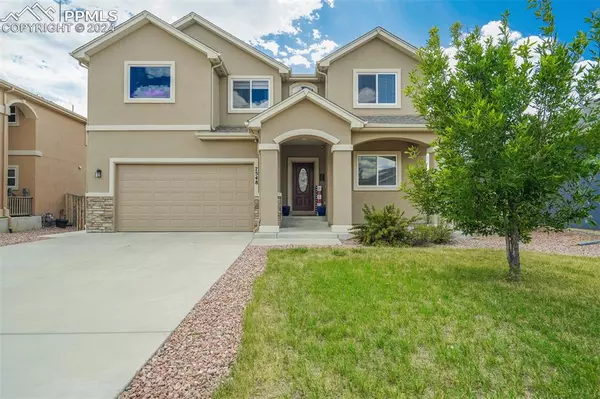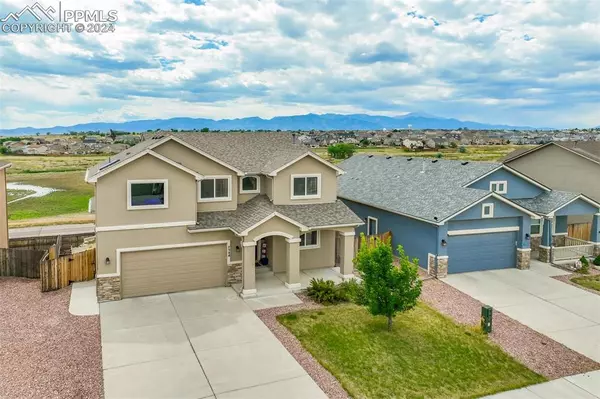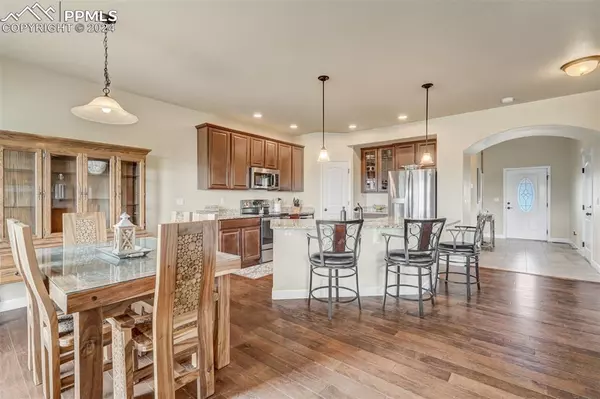7548 Bigtooth Maple DR Colorado Springs, CO 80925

UPDATED:
12/04/2024 04:37 PM
Key Details
Property Type Single Family Home
Sub Type Single Family
Listing Status Active
Purchase Type For Sale
Square Footage 3,294 sqft
Price per Sqft $170
MLS Listing ID 3729023
Style 2 Story
Bedrooms 5
Full Baths 2
Half Baths 1
Construction Status Existing Home
HOA Fees $110/ann
HOA Y/N Yes
Year Built 2017
Annual Tax Amount $3,744
Tax Year 2022
Lot Size 7,268 Sqft
Property Description
Location
State CO
County El Paso
Area The Glen At Widefield
Interior
Interior Features 5-Pc Bath, 6-Panel Doors
Cooling Ceiling Fan(s), Central Air
Flooring Carpet, Tile, Wood Laminate
Fireplaces Number 1
Fireplaces Type Gas, Main Level, One
Laundry Electric Hook-up, Upper
Exterior
Parking Features Tandem
Garage Spaces 3.0
Fence Rear
Utilities Available Cable Connected, Electricity Connected, Natural Gas Connected
Roof Type Composite Shingle
Building
Lot Description Backs to Open Space, Mountain View, View of Pikes Peak
Foundation Walk Out
Builder Name Windsor Ridge Homes
Water Municipal
Level or Stories 2 Story
Finished Basement 91
Structure Type Framed on Lot
Construction Status Existing Home
Schools
Middle Schools Janitell
High Schools Mesa Ridge
School District Widefield-3
Others
Miscellaneous Auto Sprinkler System,Breakfast Bar,High Speed Internet Avail.,HOA Required $,Kitchen Pantry,Radon System,Sump Pump,Window Coverings
Special Listing Condition Not Applicable

GET MORE INFORMATION




