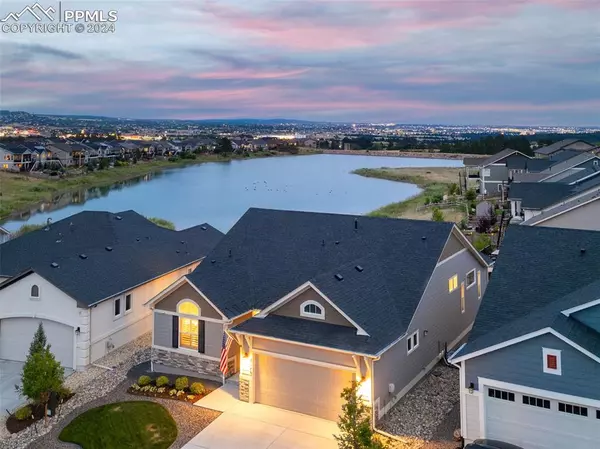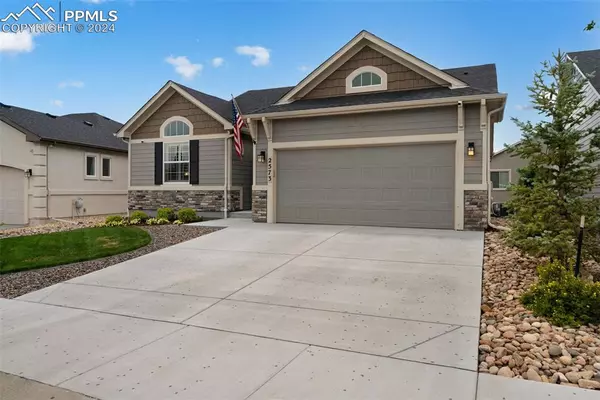2573 Lakes Edge DR Monument, CO 80132
UPDATED:
01/01/2025 05:55 AM
Key Details
Property Type Single Family Home
Sub Type Single Family
Listing Status Active
Purchase Type For Sale
Square Footage 3,288 sqft
Price per Sqft $273
MLS Listing ID 3272887
Style Ranch
Bedrooms 5
Full Baths 3
Construction Status Existing Home
HOA Fees $480/ann
HOA Y/N Yes
Year Built 2019
Annual Tax Amount $4,237
Tax Year 2022
Lot Size 6,538 Sqft
Property Description
Location
State CO
County El Paso
Area Forest Lakes
Interior
Interior Features Vaulted Ceilings, See Prop Desc Remarks
Cooling Central Air
Flooring Carpet, Ceramic Tile, Luxury Vinyl
Fireplaces Number 1
Fireplaces Type Gas, Main Level, One
Laundry Electric Hook-up, Main
Exterior
Parking Features Attached
Garage Spaces 2.0
Fence Rear
Community Features Hiking or Biking Trails, Lake/Pond, Parks or Open Space, Playground Area
Utilities Available Cable Connected, Electricity Connected, Natural Gas Connected
Roof Type Composite Shingle
Building
Lot Description Backs to Open Space, City View, Mountain View
Foundation Full Basement, Walk Out
Builder Name Classic Homes
Water Assoc/Distr
Level or Stories Ranch
Finished Basement 98
Structure Type Frame
Construction Status Existing Home
Schools
Middle Schools Lewis Palmer
High Schools Lewis Palmer
School District Lewis-Palmer-38
Others
Miscellaneous Auto Sprinkler System,Kitchen Pantry,Security System,Sump Pump,Window Coverings
Special Listing Condition Not Applicable

GET MORE INFORMATION



