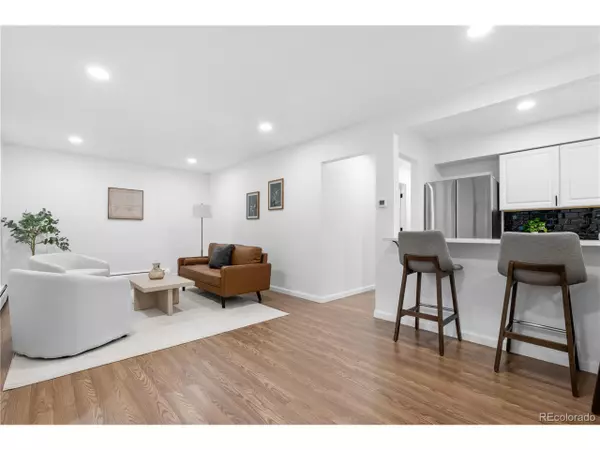4593 S Lowell Blvd #B Denver, CO 80236

UPDATED:
11/10/2024 09:42 PM
Key Details
Property Type Townhouse
Sub Type Attached Dwelling
Listing Status Active
Purchase Type For Sale
Square Footage 1,104 sqft
Subdivision Bow Mar Heights
MLS Listing ID 7144955
Style Ranch
Bedrooms 3
Full Baths 2
HOA Fees $314/mo
HOA Y/N true
Abv Grd Liv Area 1,104
Originating Board REcolorado
Year Built 1971
Annual Tax Amount $560
Property Description
The large primary bedroom is a true retreat, featuring a beautifully renovated private en-suite bathroom. For added convenience, the unit includes a full-sized laundry area neatly tucked away in a utility closet.
Step outside to the maintenance-free patio, an ideal spot for outdoor dining or simply soaking up the sunshine. Parking is a breeze with your own designated space and plenty of additional street parking available. Enjoy hassle-free living with HOA coverage that includes ground and structural maintenance, sewer, snow removal, trash, and water. You'll also have access to fantastic amenities, including a clubhouse and pool.
Located within walking distance of Bow Mar Heights Park, you'll have easy access to scenic walking and biking paths, as well as picnic areas. Plus, the vibrant River Point shopping and dining area is just two miles away, offering an abundance of options for all your needs.
Location
State CO
County Denver
Area Metro Denver
Zoning R-3
Direction Use GPS
Rooms
Primary Bedroom Level Main
Bedroom 2 Main
Bedroom 3 Main
Interior
Interior Features Eat-in Kitchen, Open Floorplan
Cooling Room Air Conditioner
Appliance Dishwasher, Refrigerator, Washer, Dryer, Microwave
Exterior
Garage Spaces 1.0
Roof Type Composition
Building
Story 1
Sewer City Sewer, Public Sewer
Water City Water
Level or Stories One
Structure Type Brick/Brick Veneer
New Construction false
Schools
Elementary Schools Kaiser
Middle Schools Strive Federal
High Schools John F. Kennedy
School District Denver 1
Others
HOA Fee Include Trash,Snow Removal,Maintenance Structure,Water/Sewer,Heat,Hazard Insurance
Senior Community false
SqFt Source Assessor

GET MORE INFORMATION




