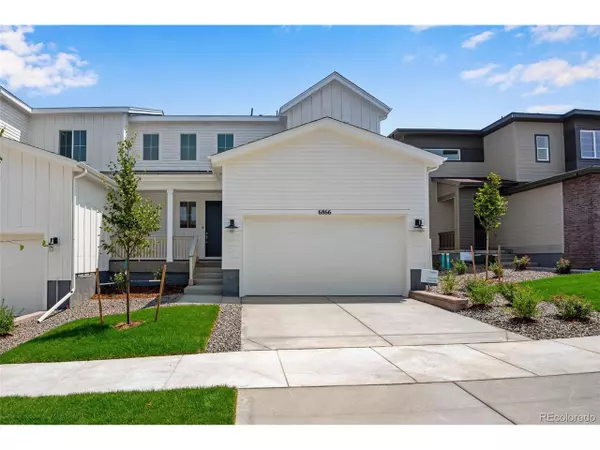6866 Oak Canyon Cir Castle Pines, CO 80108

UPDATED:
12/13/2024 03:27 PM
Key Details
Property Type Townhouse
Sub Type Attached Dwelling
Listing Status Pending
Purchase Type For Sale
Square Footage 3,368 sqft
Subdivision Wild Oak At The Canyons
MLS Listing ID 4612420
Style Contemporary/Modern
Bedrooms 4
Full Baths 2
Half Baths 1
Three Quarter Bath 1
HOA Fees $141/mo
HOA Y/N true
Abv Grd Liv Area 2,603
Originating Board REcolorado
Year Built 2024
Annual Tax Amount $1
Lot Size 6,534 Sqft
Acres 0.15
Property Description
Location
State CO
County Douglas
Community Clubhouse, Pool, Playground, Fitness Center, Park, Hiking/Biking Trails
Area Metro Denver
Zoning Residential
Direction From I-25 South: Take exit 188 for Castle Pines Pkwy. Use the left lane to take the ramp to Hess Rd/Havana St. Turn left onto Castle Pines Pkwy then continue onto Hess Rd. In 0.6 mi, turn right onto Canyonside Blvd. Turn left onto Westbridge Dr, follow for 0.4 miles then turn left onto Hidden Cove Ct. Follow the signs to the New Home Sales Gallery, located on your left. Parking is in front of the model homes on the street.
Rooms
Basement Full, Partially Finished, Sump Pump
Primary Bedroom Level Upper
Master Bedroom 13x15
Bedroom 2 Upper 13x12
Bedroom 3 Upper 11x12
Bedroom 4 Basement
Interior
Interior Features Eat-in Kitchen, Open Floorplan, Pantry, Walk-In Closet(s), Kitchen Island
Heating Forced Air
Cooling Central Air
Fireplaces Type Gas, Great Room, Single Fireplace
Fireplace true
Window Features Double Pane Windows,Triple Pane Windows
Appliance Dishwasher, Microwave, Disposal
Laundry Upper Level
Exterior
Exterior Feature Private Yard
Garage Spaces 2.0
Fence Partial
Community Features Clubhouse, Pool, Playground, Fitness Center, Park, Hiking/Biking Trails
Utilities Available Electricity Available
Roof Type Composition
Street Surface Paved
Porch Patio
Building
Lot Description Gutters
Faces Northwest
Story 2
Sewer City Sewer, Public Sewer
Water City Water
Level or Stories Two
Structure Type Wood/Frame
New Construction true
Schools
Elementary Schools Timber Trail
Middle Schools Rocky Heights
High Schools Rock Canyon
School District Douglas Re-1
Others
HOA Fee Include Trash
Senior Community false
SqFt Source Plans
Special Listing Condition Builder

GET MORE INFORMATION




