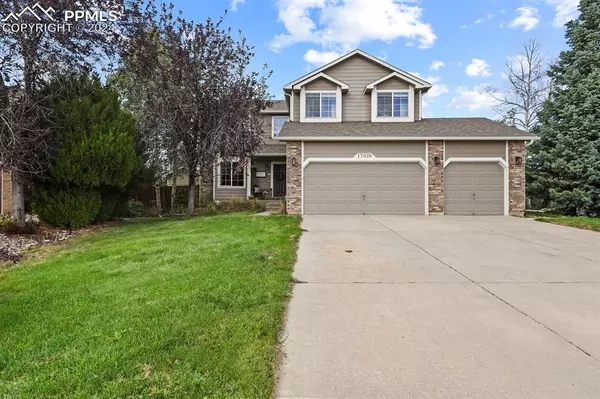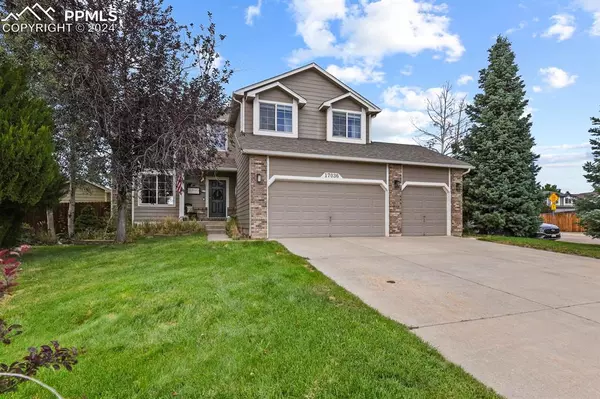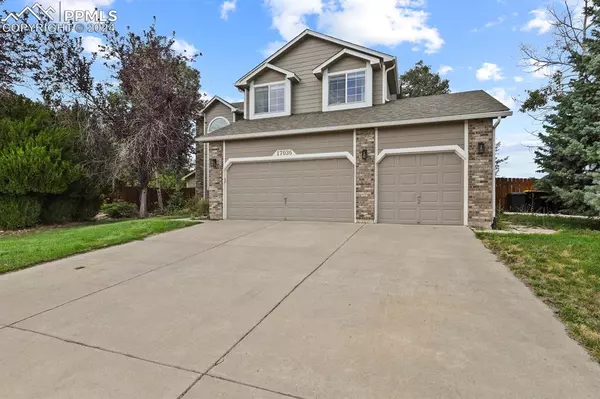17036 Park Trail DR Monument, CO 80132
UPDATED:
01/08/2025 07:20 PM
Key Details
Property Type Single Family Home
Sub Type Single Family
Listing Status Active
Purchase Type For Sale
Square Footage 3,368 sqft
Price per Sqft $201
MLS Listing ID 6660765
Style 2 Story
Bedrooms 5
Full Baths 3
Half Baths 1
Construction Status Existing Home
HOA Fees $95/qua
HOA Y/N Yes
Year Built 2003
Annual Tax Amount $2,186
Tax Year 2023
Lot Size 9,985 Sqft
Property Description
Location
State CO
County El Paso
Area Santa Fe Trails
Interior
Interior Features 5-Pc Bath, Crown Molding, French Doors, Great Room, Vaulted Ceilings
Cooling Central Air
Flooring Carpet, Vinyl/Linoleum, Wood
Fireplaces Number 1
Fireplaces Type Gas, One
Laundry Upper
Exterior
Parking Features Attached
Garage Spaces 3.0
Fence Rear
Utilities Available Electricity Connected, Natural Gas Connected
Roof Type Composite Shingle
Building
Lot Description Cul-de-sac, Mountain View, View of Pikes Peak, View of Rock Formations
Foundation Full Basement, Slab
Water Assoc/Distr
Level or Stories 2 Story
Finished Basement 85
Structure Type Frame
Construction Status Existing Home
Schools
Middle Schools Lewis Palmer
High Schools Lewis Palmer
School District Lewis-Palmer-38
Others
Miscellaneous Auto Sprinkler System,Dry Bar,High Speed Internet Avail.,HOA Required $,Home Warranty,Humidifier,Kitchen Pantry,Sump Pump,Window Coverings
Special Listing Condition Broker Owned, Not Applicable

GET MORE INFORMATION



