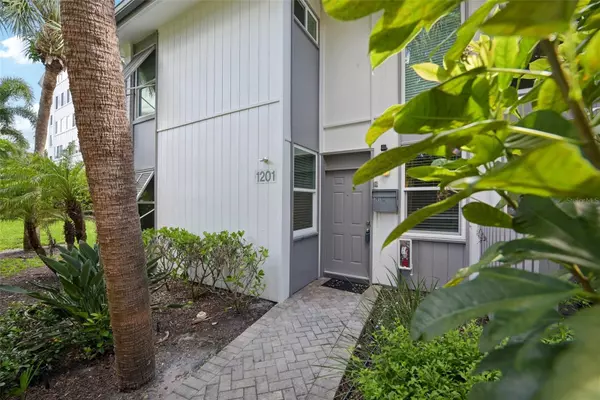1201 E PEPPERTREE DR #234 Sarasota, FL 34242
UPDATED:
11/18/2024 05:56 PM
Key Details
Property Type Condo
Sub Type Condominium
Listing Status Active
Purchase Type For Sale
Square Footage 1,686 sqft
Price per Sqft $509
Subdivision Peppertree Bay I
MLS Listing ID A4622300
Bedrooms 3
Full Baths 2
Half Baths 1
Condo Fees $1,201
HOA Y/N No
Originating Board Stellar MLS
Year Built 1972
Annual Tax Amount $8,147
Property Description
Location
State FL
County Sarasota
Community Peppertree Bay I
Zoning RMF3
Rooms
Other Rooms Family Room, Inside Utility, Storage Rooms
Interior
Interior Features Ceiling Fans(s), Kitchen/Family Room Combo, PrimaryBedroom Upstairs, Stone Counters, Thermostat, Walk-In Closet(s), Window Treatments
Heating Central, Electric
Cooling Central Air
Flooring Carpet, Ceramic Tile
Furnishings Unfurnished
Fireplace false
Appliance Dishwasher, Disposal, Dryer, Electric Water Heater, Exhaust Fan, Freezer, Ice Maker, Microwave, Range, Refrigerator, Washer
Laundry Inside, Laundry Closet, Upper Level
Exterior
Exterior Feature Awning(s), Balcony, Rain Gutters, Sidewalk, Tennis Court(s)
Pool Gunite, In Ground
Community Features Buyer Approval Required, Clubhouse, Community Mailbox, Fitness Center, Pool, Sidewalks, Tennis Courts
Utilities Available Cable Connected, Electricity Connected, Public, Water Connected
Amenities Available Clubhouse, Fitness Center, Laundry, Maintenance, Pool, Sauna, Spa/Hot Tub, Tennis Court(s)
Waterfront true
Waterfront Description Bay/Harbor
Water Access Yes
Water Access Desc Bay/Harbor,Beach,Beach - Access Deeded,Canal - Saltwater,Gulf/Ocean to Bay,Intracoastal Waterway
View Garden, Trees/Woods
Roof Type Shingle
Porch Covered, Enclosed, Rear Porch
Garage false
Private Pool No
Building
Lot Description Corner Lot
Story 2
Entry Level Two
Foundation Slab
Lot Size Range Non-Applicable
Sewer Public Sewer
Water Public
Structure Type Brick,HardiPlank Type,Wood Frame
New Construction false
Schools
Elementary Schools Phillippi Shores Elementary
Middle Schools Brookside Middle
High Schools Sarasota High
Others
Pets Allowed No
HOA Fee Include Cable TV,Pool,Escrow Reserves Fund,Maintenance Structure,Maintenance Grounds,Maintenance,Management,Pest Control,Private Road,Sewer,Trash,Water
Senior Community No
Ownership Condominium
Monthly Total Fees $1, 201
Acceptable Financing Cash, Conventional
Listing Terms Cash, Conventional
Special Listing Condition None

GET MORE INFORMATION




