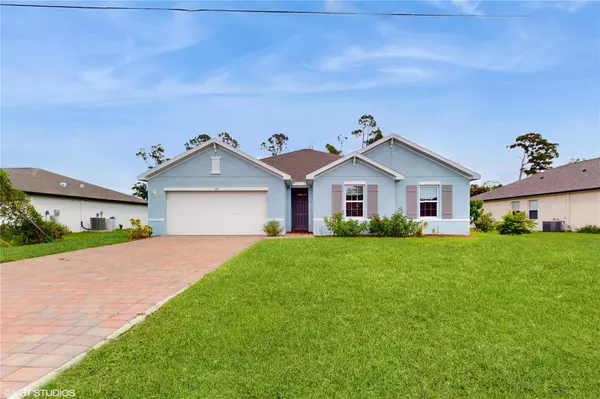108 CASTILE CT Punta Gorda, FL 33983
UPDATED:
09/10/2024 02:52 PM
Key Details
Property Type Single Family Home
Sub Type Single Family Residence
Listing Status Active
Purchase Type For Sale
Square Footage 2,299 sqft
Price per Sqft $167
Subdivision Punta Gorda Isles Sec 20
MLS Listing ID O6237087
Bedrooms 3
Full Baths 2
HOA Fees $165/ann
HOA Y/N Yes
Originating Board Stellar MLS
Year Built 2022
Annual Tax Amount $5,979
Lot Size 9,583 Sqft
Acres 0.22
Property Description
The primary suite is a spacious retreat with a large, private feel. The master bath is well-appointed with dual sinks and a walk-in shower, while the walk-in closet is impressively large! Enjoy your morning coffee or after work evenings on the rear screened lanai, which overlooks a tranquil, treed backyard providing ample privacy. There's also plenty of space to add a pool if you desire. Conveniently located with easy access to Interstate 75, shopping, dining, and beautiful beaches, this home offers the perfect blend of comfort and convenience. Don't miss out on this opportunity—schedule your showing today!
Location
State FL
County Charlotte
Community Punta Gorda Isles Sec 20
Rooms
Other Rooms Den/Library/Office, Inside Utility
Interior
Interior Features Ceiling Fans(s), Eat-in Kitchen, Kitchen/Family Room Combo, Primary Bedroom Main Floor, Smart Home, Solid Surface Counters, Split Bedroom, Walk-In Closet(s), Window Treatments
Heating Electric
Cooling Central Air
Flooring Carpet, Ceramic Tile
Furnishings Unfurnished
Fireplace false
Appliance Dishwasher, Dryer, Electric Water Heater, Microwave, Range, Refrigerator, Washer
Laundry Inside, Laundry Room
Exterior
Exterior Feature Irrigation System
Parking Features Garage Door Opener
Garage Spaces 2.0
Community Features Deed Restrictions, Playground
Utilities Available BB/HS Internet Available, Cable Available, Sewer Connected, Water Connected
Roof Type Shingle
Porch Covered, Screened
Attached Garage true
Garage true
Private Pool No
Building
Lot Description Landscaped, Paved
Story 1
Entry Level One
Foundation Slab
Lot Size Range 0 to less than 1/4
Sewer Public Sewer
Water Public
Architectural Style Ranch
Structure Type Stucco
New Construction false
Others
Pets Allowed Yes
Senior Community No
Ownership Fee Simple
Monthly Total Fees $13
Acceptable Financing Cash, Conventional, FHA, VA Loan
Membership Fee Required Required
Listing Terms Cash, Conventional, FHA, VA Loan
Special Listing Condition None

GET MORE INFORMATION



