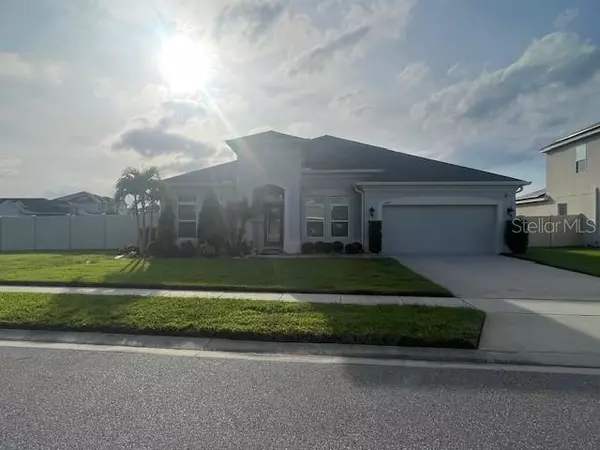1820 WESTERHAM AVE Saint Cloud, FL 34771
UPDATED:
11/04/2024 08:38 AM
Key Details
Property Type Single Family Home
Sub Type Single Family Residence
Listing Status Active
Purchase Type For Rent
Square Footage 2,932 sqft
Subdivision Lancaster Park East Ph 2
MLS Listing ID S5113144
Bedrooms 4
Full Baths 3
Half Baths 1
HOA Y/N No
Originating Board Stellar MLS
Year Built 2019
Lot Size 0.290 Acres
Acres 0.29
Property Description
The beautiful Invernes Home at Lancaster Park East features 4 bedrooms, 3.5 bathrooms, and a 2-car garage with water views and includes monthly lawn maintenance and whole house water purifier filter maintenance. This immaculate single-family home provides the ideal combination of contemporary elegance and comfort. As you approach your new turn-key home, you'll be greeted by a charming entry. As you walk inside, the formal living room are adorned with high ceilings, creating an airy and spacious atmosphere throughout. The spacious kitchen features an oversized island with a flow-through quartz bar top, stainless steel appliance and pantry. The charming and Great Room brings warmth while enjoying the backyard water views. The generous Primary Suite includes electric blinds and a large walk in closet. The Primary Bathroom features a garden tub with separated shower and tub. The three additional bedrooms, and spacious laundry room complete this beautiful home. Lancaster Park East features a family-friendly lifestyle with numerous ponds in a serene location just five miles from St. Cloud. Home owners can enjoy the community's pool and cabana, as well as parks and tot lots. The community also provides outstanding convenience, less than a half-mile from US 192 (E. Irlo Bronson Memorial Hwy), a direct thoroughfare to St. Cloud and Florida's Turnpike. Walt Disney World is 32 miles away. Royal St. Cloud Golf Links club is just 6.5 miles away.
make your appointment today and you will fall in love when you see
Location
State FL
County Osceola
Community Lancaster Park East Ph 2
Interior
Interior Features Ceiling Fans(s), Open Floorplan, Walk-In Closet(s)
Heating Central
Cooling Central Air
Furnishings Furnished
Appliance Convection Oven, Dishwasher, Disposal, Dryer, Electric Water Heater, Exhaust Fan, Kitchen Reverse Osmosis System, Microwave, Range, Refrigerator, Washer, Water Filtration System, Water Purifier, Water Softener
Laundry Laundry Room
Exterior
Garage Spaces 2.0
Attached Garage true
Garage true
Private Pool No
Building
Story 1
Entry Level One
New Construction false
Schools
Elementary Schools Highlands Elem
Middle Schools Narcoossee Middle
High Schools Harmony High
Others
Pets Allowed Dogs OK, Number Limit, Pet Deposit, Size Limit
Senior Community No
Pet Size Small (16-35 Lbs.)
Num of Pet 1

GET MORE INFORMATION



