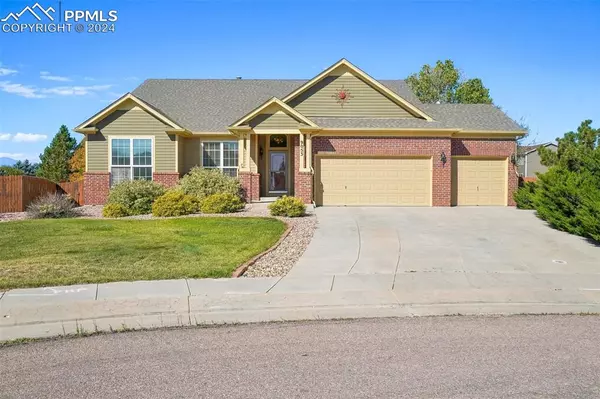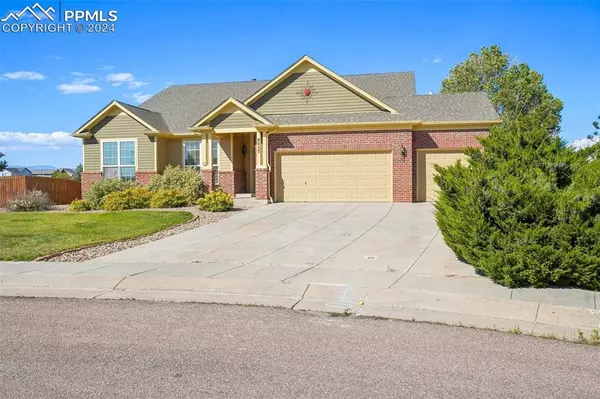9053 Kingston Heath RD Peyton, CO 80831

UPDATED:
11/11/2024 08:46 PM
Key Details
Property Type Single Family Home
Sub Type Single Family
Listing Status Active
Purchase Type For Sale
Square Footage 5,018 sqft
Price per Sqft $134
MLS Listing ID 5447881
Style Ranch
Bedrooms 6
Full Baths 3
Construction Status Existing Home
HOA Fees $100/ann
HOA Y/N Yes
Year Built 2005
Annual Tax Amount $2,842
Tax Year 2023
Lot Size 0.335 Acres
Property Description
Inside, the finished basement features a wet bar, ideal for entertaining, and includes ample storage. There's also a craft room for creative pursuits, and a built-in safe for your valuables. The home boasts walk-in closets in the bedrooms for extra convenience, as well as a pantry for organized kitchen storage. An office space offers the ideal spot to work from home comfortably.
This property is located in a sought-after community that provides residents with access to a community center, a pool, a fitness center, walking trails, and parks. This incredible home is close to schools, shopping, and dining options, making it the perfect place for your family to thrive. Don’t miss the opportunity to make this your dream home.
Location
State CO
County El Paso
Area Woodmen Hills
Interior
Interior Features 5-Pc Bath, 9Ft + Ceilings, Vaulted Ceilings
Cooling Ceiling Fan(s), Central Air
Flooring Carpet, Ceramic Tile, Wood, Wood Laminate
Fireplaces Number 1
Fireplaces Type Gas, Main Level
Laundry Electric Hook-up, Main
Exterior
Parking Features Attached
Garage Spaces 3.0
Fence Rear
Community Features Club House, Community Center, Fitness Center, Golf Course, Hiking or Biking Trails, Parks or Open Space, Playground Area, Pool
Utilities Available Cable Available, Electricity Connected, Natural Gas Available, Natural Gas Connected, Telephone
Roof Type Composite Shingle
Building
Lot Description Cul-de-sac, Mountain View, Trees/Woods
Foundation Full Basement
Water Assoc/Distr
Level or Stories Ranch
Finished Basement 95
Structure Type Framed on Lot
Construction Status Existing Home
Schools
School District Falcon-49
Others
Miscellaneous Auto Sprinkler System,Breakfast Bar,Dry Bar,High Speed Internet Avail.,HOA Required $,Hot Tub/Spa,Humidifier,Kitchen Pantry,Radon System,RV Parking,Security System,Sump Pump,Wet Bar,Window Coverings,Workshop
Special Listing Condition Not Applicable

GET MORE INFORMATION




