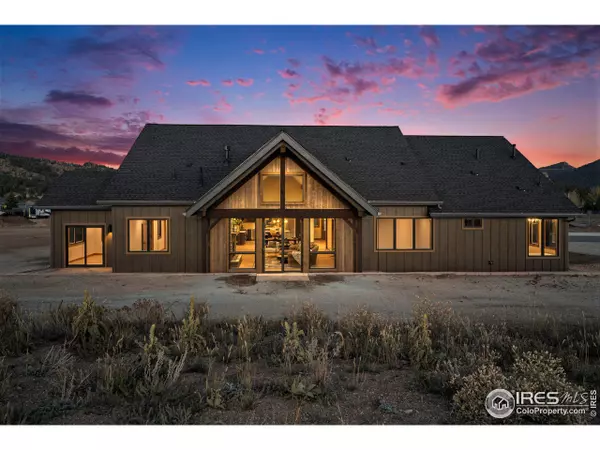1655 Continental Peaks Cir Estes Park, CO 80517
UPDATED:
11/22/2024 11:16 AM
Key Details
Property Type Single Family Home
Sub Type Residential-Detached
Listing Status Active
Purchase Type For Sale
Square Footage 2,500 sqft
Subdivision Wildfire Homes Subdivision
MLS Listing ID 1020111
Style Ranch
Bedrooms 3
Full Baths 2
Half Baths 1
HOA Y/N true
Abv Grd Liv Area 2,500
Originating Board IRES MLS
Year Built 2024
Annual Tax Amount $950
Lot Size 9,147 Sqft
Acres 0.21
Property Description
Location
State CO
County Larimer
Area Estes Park
Zoning Res
Direction From Highway 34, turn north onto Dry Gulch Rd. Turn left onto Wildfire Rd. 1655 is located on Lot 12. Drive into Continental Peaks Circle and the home is located at the end of the subdivision.
Rooms
Basement None, Crawl Space, Built-In Radon
Primary Bedroom Level Main
Master Bedroom 15x15
Bedroom 2 Main 14x12
Bedroom 3 Main 14x12
Dining Room Hardwood
Kitchen Hardwood
Interior
Interior Features Study Area, Satellite Avail, High Speed Internet, Eat-in Kitchen, Separate Dining Room, Cathedral/Vaulted Ceilings, Open Floorplan, Pantry, Stain/Natural Trim, Walk-In Closet(s), Kitchen Island, 9ft+ Ceilings, Beamed Ceilings, Split Bedroom Floor Plan
Heating Forced Air, 2 or more Heat Sources
Cooling Central Air, Ceiling Fan(s)
Flooring Wood Floors
Fireplaces Type Gas, Living Room, Masonry
Fireplace true
Window Features Wood Frames,Double Pane Windows
Appliance Gas Range/Oven, Dishwasher, Refrigerator, Washer, Dryer, Microwave, Disposal
Laundry Washer/Dryer Hookups, Main Level
Exterior
Exterior Feature Lighting
Garage Garage Door Opener, Heated Garage, Oversized
Garage Spaces 2.0
Utilities Available Natural Gas Available, Electricity Available, Cable Available
Waterfront false
View Mountain(s)
Roof Type Composition
Street Surface Paved,Asphalt
Handicap Access Level Lot, Low Carpet, Main Floor Bath, Main Level Bedroom, Main Level Laundry
Porch Patio
Building
Lot Description Curbs, Gutters, Sidewalks, Fire Hydrant within 500 Feet, Level, Abuts Private Open Space, Within City Limits, Xeriscape
Faces East
Story 1
Water City Water, District Water, Town of Estes Park
Level or Stories One
Structure Type Wood/Frame,Stone,Composition Siding,Wood Siding,Painted/Stained,Concrete
New Construction true
Schools
Elementary Schools Estes Park
Middle Schools Estes Park
High Schools Estes Park
School District Estes Park District
Others
HOA Fee Include Management
Senior Community false
Tax ID R1673285
SqFt Source Plans
Special Listing Condition Builder

GET MORE INFORMATION




