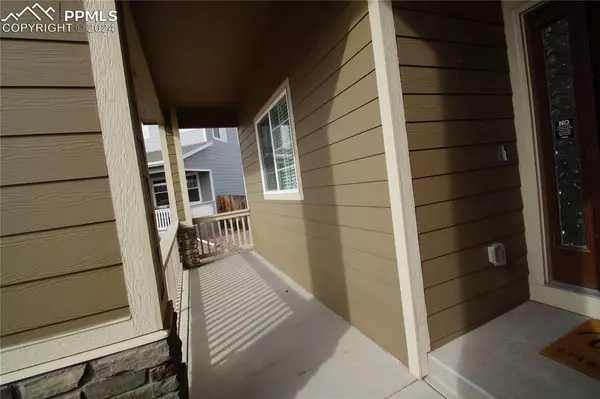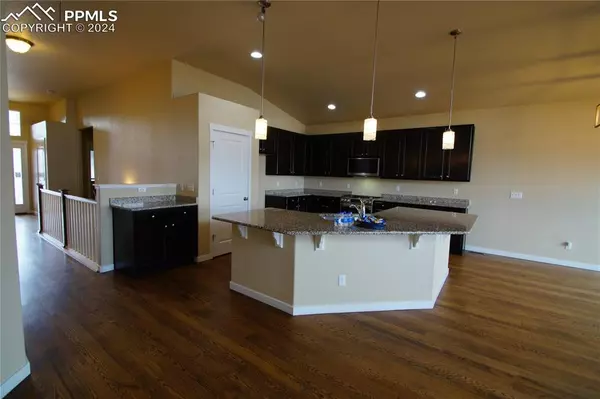11369 Scenic Brush DR Peyton, CO 80831

UPDATED:
10/23/2024 11:43 PM
Key Details
Property Type Single Family Home
Sub Type Single Family
Listing Status Active
Purchase Type For Sale
Square Footage 3,200 sqft
Price per Sqft $179
MLS Listing ID 2233256
Style Ranch
Bedrooms 5
Full Baths 2
Three Quarter Bath 1
Construction Status Existing Home
HOA Y/N No
Year Built 2016
Annual Tax Amount $3,073
Tax Year 2023
Lot Size 0.262 Acres
Property Description
Location
State CO
County El Paso
Area Scenic View At Paint Brush Hills
Interior
Cooling Central Air
Exterior
Parking Features Attached
Garage Spaces 2.0
Utilities Available Electricity Connected, Natural Gas Connected
Roof Type Composite Shingle
Building
Lot Description Cul-de-sac, See Prop Desc Remarks
Foundation Full Basement, Garden Level
Builder Name Aspen View Homes
Water Municipal
Level or Stories Ranch
Finished Basement 95
Structure Type Framed on Lot,Frame
Construction Status Existing Home
Schools
Middle Schools Falcon
High Schools Falcon
School District Falcon-49
Others
Special Listing Condition Not Applicable

GET MORE INFORMATION




