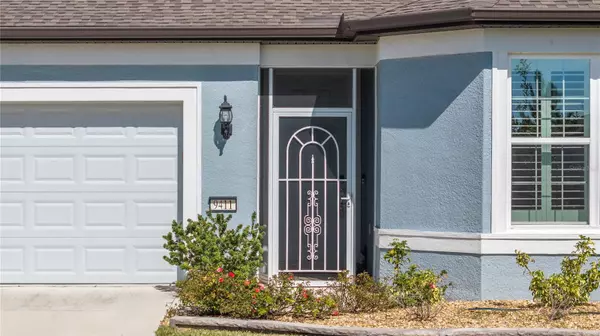9411 SW 54TH ST Ocala, FL 34481

UPDATED:
12/04/2024 10:43 PM
Key Details
Property Type Single Family Home
Sub Type Single Family Residence
Listing Status Active
Purchase Type For Sale
Square Footage 1,695 sqft
Price per Sqft $206
Subdivision Stone Creek
MLS Listing ID OM688108
Bedrooms 3
Full Baths 2
HOA Fees $295/mo
HOA Y/N Yes
Originating Board Stellar MLS
Year Built 2022
Annual Tax Amount $301
Lot Size 6,969 Sqft
Acres 0.16
Lot Dimensions 58x120
Property Description
The master suite is a tranquil retreat, boasting plush carpet, beautiful plantation shutters, a tiled shower with a built-in seat, dual quartz vanities, and a large walk-in closet. Outside, enjoy the extended screened lanai with a stylish ceiling fan, overlooking the beautifully landscaped, fenced backyard and a charming brick patio. Both front & back yards have irrigation system installed for added convenience. This home perfectly balances elegance and functionality, offering serene living in a peaceful setting.
Location
State FL
County Marion
Community Stone Creek
Zoning PUD
Rooms
Other Rooms Inside Utility
Interior
Interior Features Ceiling Fans(s), Eat-in Kitchen, High Ceilings, Kitchen/Family Room Combo, Primary Bedroom Main Floor, Solid Surface Counters, Thermostat, Tray Ceiling(s), Vaulted Ceiling(s), Walk-In Closet(s), Wet Bar
Heating Central, Heat Pump
Cooling Central Air
Flooring Carpet, Tile
Fireplace false
Appliance Dishwasher, Electric Water Heater, Microwave, Range, Range Hood
Laundry Inside, Laundry Room
Exterior
Exterior Feature Other
Garage Spaces 2.0
Fence Fenced, Other
Community Features Clubhouse, Deed Restrictions, Fitness Center, Gated Community - Guard, Golf Carts OK, Golf, Pool, Racquetball, Sidewalks, Tennis Courts, Wheelchair Access
Utilities Available Cable Available, Electricity Connected, Natural Gas Available, Public, Sewer Connected
Amenities Available Clubhouse, Fitness Center, Gated, Golf Course, Maintenance, Pickleball Court(s), Pool, Recreation Facilities, Shuffleboard Court, Spa/Hot Tub, Tennis Court(s), Trail(s)
Roof Type Shingle
Porch Covered, Enclosed, Porch, Screened
Attached Garage true
Garage true
Private Pool No
Building
Lot Description Landscaped
Story 1
Entry Level One
Foundation Slab
Lot Size Range 0 to less than 1/4
Sewer Public Sewer
Water Public
Structure Type Stucco
New Construction false
Others
Pets Allowed Yes
HOA Fee Include Guard - 24 Hour,Pool,Maintenance Grounds,Recreational Facilities
Senior Community Yes
Ownership Fee Simple
Monthly Total Fees $295
Acceptable Financing Cash, Conventional, FHA, USDA Loan, VA Loan
Membership Fee Required Required
Listing Terms Cash, Conventional, FHA, USDA Loan, VA Loan
Special Listing Condition None

GET MORE INFORMATION




