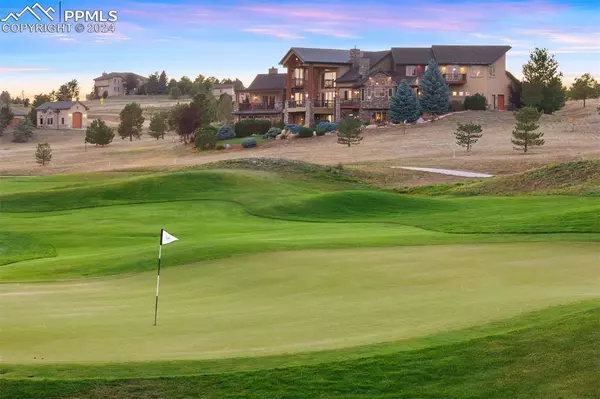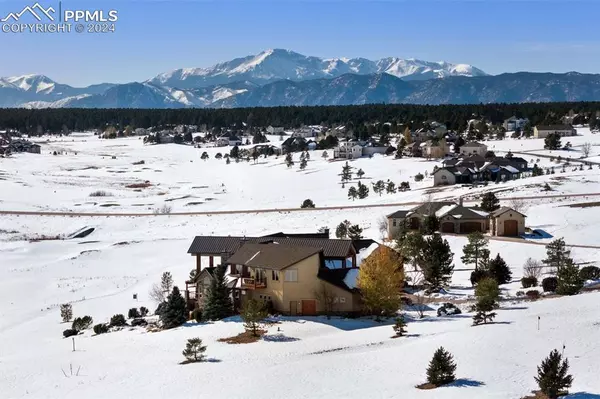19155 Lochmere CT Monument, CO 80132
UPDATED:
11/15/2024 02:24 AM
Key Details
Property Type Single Family Home
Sub Type Single Family
Listing Status Active
Purchase Type For Sale
Square Footage 10,248 sqft
Price per Sqft $329
MLS Listing ID 3212247
Style 2 Story
Bedrooms 6
Full Baths 3
Half Baths 1
Three Quarter Bath 4
Construction Status Existing Home
HOA Fees $400/ann
HOA Y/N Yes
Year Built 2007
Annual Tax Amount $7,528
Tax Year 2023
Lot Size 2.520 Acres
Property Description
Location
State CO
County El Paso
Area Kings Deer Highlands
Interior
Interior Features 5-Pc Bath, 9Ft + Ceilings, Beamed Ceilings, Great Room, Vaulted Ceilings
Cooling Central Air
Flooring Carpet, Stone, Wood
Fireplaces Number 1
Fireplaces Type Four, Gas, Lower Level, Main Level
Laundry Main
Exterior
Parking Features Attached
Garage Spaces 6.0
Community Features Club House, Golf Course, Hiking or Biking Trails, Parks or Open Space, See Prop Desc Remarks
Utilities Available Electricity Connected, Natural Gas Connected
Roof Type Composite Shingle
Building
Lot Description Backs to Golf Course, Cul-de-sac, Golf Course View, Level, Mountain View, View of Pikes Peak, See Prop Desc Remarks
Foundation Full Basement, Walk Out
Water Well
Level or Stories 2 Story
Finished Basement 100
Structure Type Framed on Lot
Construction Status Existing Home
Schools
School District Lewis-Palmer-38
Others
Miscellaneous Home Theatre,Hot Tub/Spa,Kitchen Pantry,RV Parking,Secondary Suite w/in Home,Wet Bar,Workshop
Special Listing Condition Not Applicable

GET MORE INFORMATION



