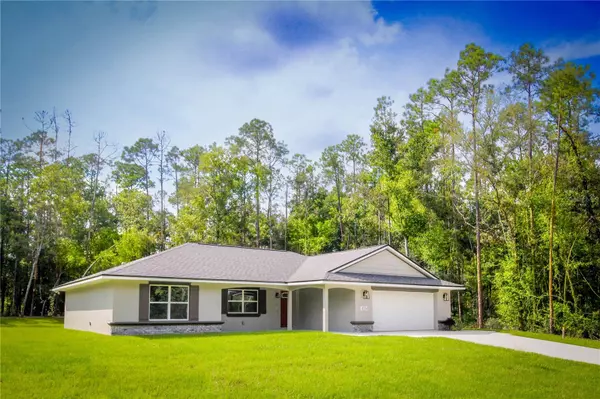8534 N WALLINGFORD AVE Citrus Springs, FL 34434
UPDATED:
12/28/2024 11:06 PM
Key Details
Property Type Single Family Home
Sub Type Single Family Residence
Listing Status Active
Purchase Type For Sale
Square Footage 1,628 sqft
Price per Sqft $208
Subdivision Citrus Spgs Unit 26
MLS Listing ID OM688286
Bedrooms 3
Full Baths 2
HOA Y/N No
Originating Board Stellar MLS
Year Built 2024
Annual Tax Amount $99
Lot Size 0.260 Acres
Acres 0.26
Property Description
Upon entering, you'll be greeted by the elegance of luxury vinyl plank flooring that adorns the main living areas, providing durability and visual appeal. The open-concept layout creates a seamless flow between the living area, dining space, and gourmet kitchen, perfect for entertaining guests or enjoying quiet evenings at home.
The kitchen is a chef's dream, featuring sleek cabinetry, quartz countertops, and top-of-the-line appliances. The spacious island provides ample room for meal preparation and casual dining, while the ceramic tile flooring adds a touch of sophistication to the space.
Step outside to discover the backyard lanai, a charming retreat where you can relax and unwind amidst the beauty of nature. Whether you're sipping your morning coffee or hosting a gathering with friends, this outdoor space is perfect for enjoying the peaceful surroundings.
Retreat to the master suite, where luxury vinyl plank flooring underfoot and a spacious walk-in closet await. The ensuite bathroom offers a spa-like experience with ceramic tile flooring, dual sinks, and a luxurious shower, providing the ultimate in comfort and relaxation.
Two additional bedrooms offer versatility for guests, home offices, or hobbies, each featuring luxury vinyl plank flooring and ample closet space. A second full bathroom, appointed with modern fixtures and ceramic tile flooring, serves these bedrooms with style and sophistication.
Don't miss your chance to make this house your forever home – schedule your showing today!
Location
State FL
County Citrus
Community Citrus Spgs Unit 26
Zoning PDR
Interior
Interior Features Ceiling Fans(s), Solid Wood Cabinets, Split Bedroom, Walk-In Closet(s)
Heating Central, Heat Pump
Cooling Central Air
Flooring Ceramic Tile, Luxury Vinyl
Fireplace false
Appliance Dishwasher, Microwave, Range, Refrigerator
Laundry Laundry Room
Exterior
Exterior Feature Sliding Doors
Garage Spaces 2.0
Utilities Available Electricity Connected, Water Connected
Roof Type Shingle
Attached Garage true
Garage true
Private Pool No
Building
Entry Level One
Foundation Slab
Lot Size Range 1/4 to less than 1/2
Builder Name Homes By AnnDavid Inc
Sewer Septic Tank
Water Public
Structure Type Block,Stucco
New Construction true
Schools
Elementary Schools Central Ridge Elementary School
Middle Schools Citrus Springs Middle School
High Schools Citrus High School
Others
Senior Community No
Ownership Fee Simple
Special Listing Condition None

GET MORE INFORMATION



