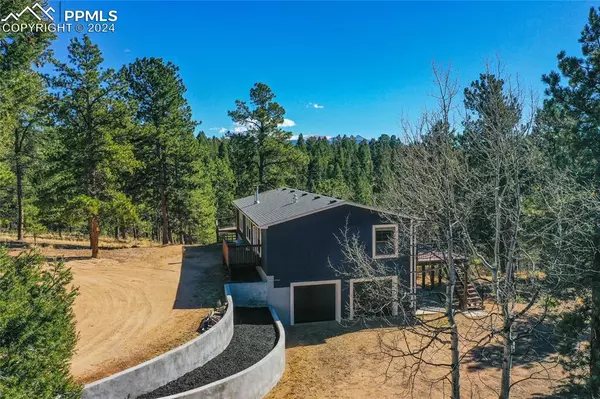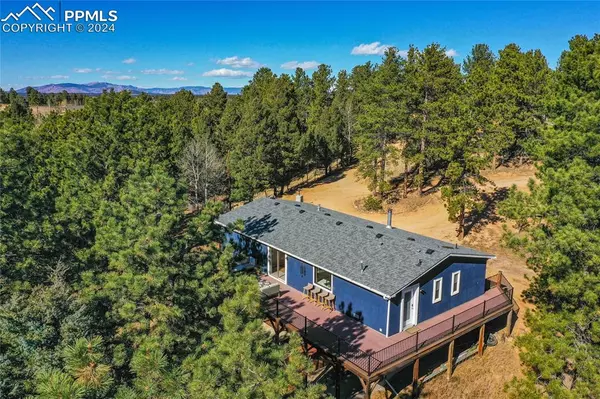944 County Road 512 Divide, CO 80814

UPDATED:
11/23/2024 03:04 AM
Key Details
Property Type Single Family Home
Sub Type Single Family
Listing Status Under Contract - Showing
Purchase Type For Sale
Square Footage 2,420 sqft
Price per Sqft $268
MLS Listing ID 1803466
Style Ranch
Bedrooms 4
Full Baths 1
Three Quarter Bath 1
Construction Status Existing Home
HOA Fees $80/ann
HOA Y/N Yes
Year Built 1996
Annual Tax Amount $2,246
Tax Year 2023
Lot Size 3.040 Acres
Property Description
The open floor plan, enhanced by vaulted ceilings, showcases a chef's kitchen equipped with custom soft-close cabinets, a gas cooktop, and breathtaking quartz countertops, complemented by a stylish breakfast bar. A unique pop-out window in the kitchen transforms into a covered bar on the deck, creating a one-of-a-kind indoor/outdoor entertaining space.
The great room is cozy, featuring a wood stove that provides warmth along with fantastic views. The spacious dining area seamlessly connects to the wrap-around deck, enhancing the sense of space and tranquility. The kitchen and bathrooms have been meticulously updated with high-end designer finishes. Original wood flooring throughout the main floor is beautifully complemented by new cedar ceilings in the great room, kitchen, and primary suite.
The main floor primary suite includes a fully remodeled ensuite bathroom with a spa shower and a spacious walk-in closet. Descending to the finished walk-out basement, you'll find a large fourth bedroom, with potential to add a bathroom. This space features a pellet stove, ample storage, and direct access to the huge two-car garage. A covered patio and hot tub add to the appeal of this lower level.
Situated in an idyllic location, this home is a haven for outdoor enthusiasts, offering activities such as cross-country skiing, hunting, ATV adventures, hiking, biking, and fishing!
Be sure to check out the 3D Interactive Virtual Tour with floorplan!
Structure is confirmed to be a UBC/IB/IRC Standard Modular. This is not a mobile
Location
State CO
County Teller
Area Highland Lakes
Interior
Cooling Ceiling Fan(s)
Flooring Wood
Fireplaces Number 1
Fireplaces Type Basement, Main Level, Pellet Stove, Two, Wood Burning Stove
Exterior
Parking Features Attached
Garage Spaces 2.0
Community Features Club House, Hiking or Biking Trails, Lake/Pond, Playground Area
Utilities Available Electricity Connected, Natural Gas Connected
Roof Type Composite Shingle
Building
Lot Description Corner, Mountain View, Trees/Woods
Foundation Walk Out
Water Assoc/Distr
Level or Stories Ranch
Finished Basement 89
Structure Type UBC/IBC/IRC Standard Modular
Construction Status Existing Home
Schools
School District Woodland Park Re2
Others
Miscellaneous HOA Voluntary $,Hot Tub/Spa,Radon System,Smart Home Door Locks,Smart Home Thermostat
Special Listing Condition Not Applicable

GET MORE INFORMATION




