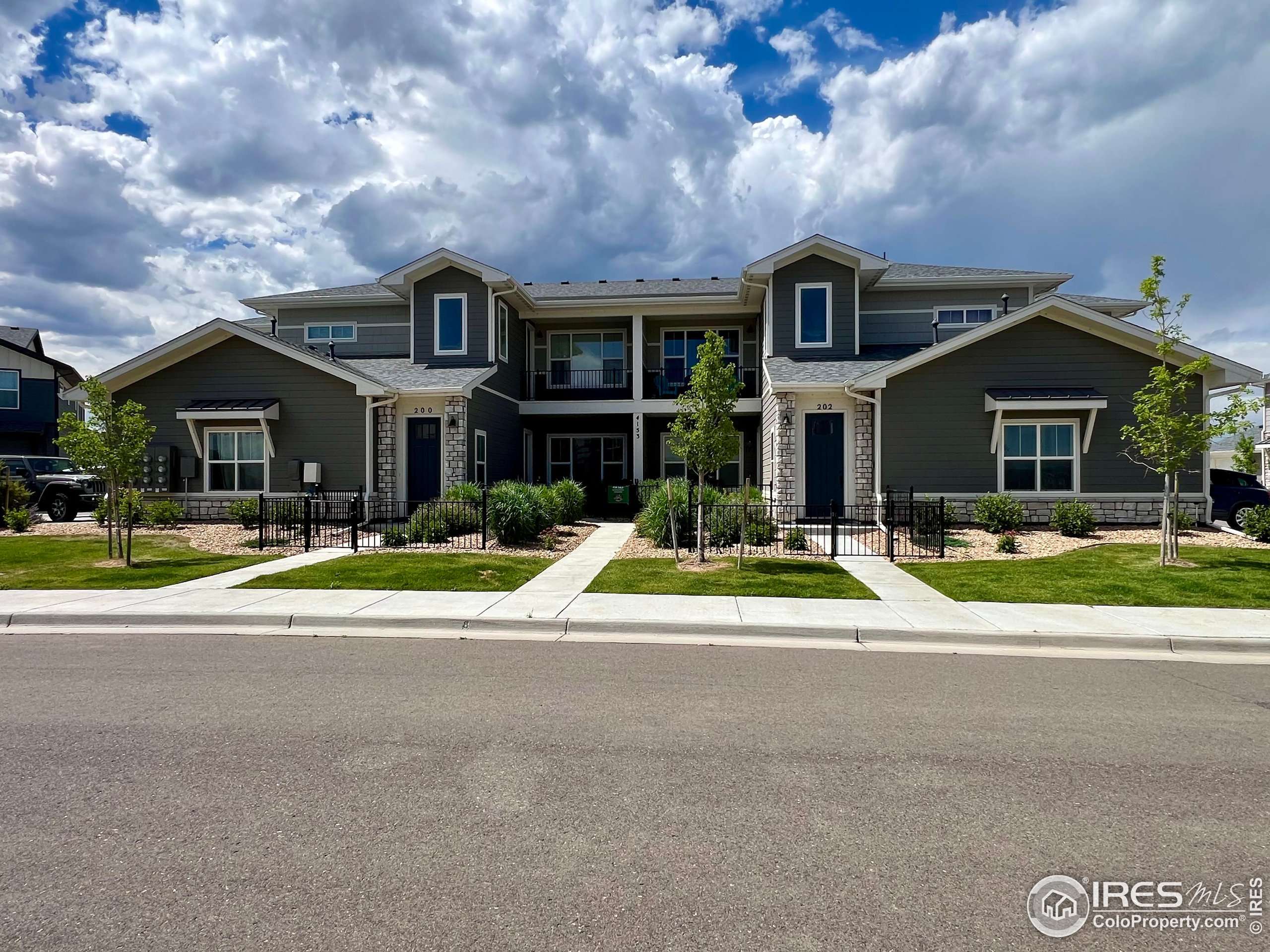4153 N Park Dr #100 Loveland, CO 80538
UPDATED:
Key Details
Property Type Townhouse
Sub Type Attached Dwelling
Listing Status Backup
Purchase Type For Sale
Square Footage 1,264 sqft
Subdivision Discovery At The Lakes Centerra
MLS Listing ID 1021397
Style Ranch
Bedrooms 2
Three Quarter Bath 2
HOA Fees $250/mo
HOA Y/N true
Abv Grd Liv Area 1,264
Originating Board IRES MLS
Year Built 2022
Annual Tax Amount $2,954
Lot Size 1,742 Sqft
Acres 0.04
Property Sub-Type Attached Dwelling
Property Description
Location
State CO
County Larimer
Community Clubhouse, Pool, Playground, Park, Hiking/Biking Trails
Area Loveland/Berthoud
Zoning RES
Direction From Hwy 34, take Boyd Lake Ave North to Trapper Lake Drive, turn right on Trapper Lake Drive, left on Booth Falls Drive, turn right on South Park Drive, turn left on North Park Drive. Park in extra parking area, use middle walkway on North Park side of building and to the left for unit 100.
Rooms
Basement None
Primary Bedroom Level Main
Master Bedroom 13x13
Bedroom 2 Main 11x11
Dining Room Luxury Vinyl Floor
Kitchen Luxury Vinyl Floor
Interior
Interior Features Study Area, High Speed Internet, Eat-in Kitchen, Open Floorplan, Pantry, Walk-In Closet(s), Kitchen Island, 9ft+ Ceilings
Heating Forced Air
Cooling Central Air
Window Features Window Coverings,Double Pane Windows
Appliance Electric Range/Oven, Dishwasher, Refrigerator, Washer, Dryer, Microwave
Exterior
Exterior Feature Lighting
Garage Spaces 1.0
Community Features Clubhouse, Pool, Playground, Park, Hiking/Biking Trails
Utilities Available Natural Gas Available, Electricity Available, Cable Available
Roof Type Composition
Street Surface Paved,Asphalt
Handicap Access Level Lot, Accessible Doors, No Stairs, Main Floor Bath, Main Level Bedroom, Stall Shower, Main Level Laundry
Porch Patio
Building
Lot Description Curbs, Gutters, Sidewalks, Level
Story 1
Sewer City Sewer
Water City Water, City of Loveland
Level or Stories One
Structure Type Wood/Frame
New Construction false
Schools
Elementary Schools High Plains
Middle Schools Ball (Conrad)
High Schools Mountain View
School District Thompson R2-J
Others
HOA Fee Include Common Amenities,Trash,Snow Removal,Maintenance Grounds,Management,Maintenance Structure,Water/Sewer,Hazard Insurance
Senior Community false
Tax ID R1678697
SqFt Source Assessor
Special Listing Condition Private Owner
Virtual Tour https://tour.giraffe360.com/a4350c9375534ff98f1a27dc4cea6b0e/

GET MORE INFORMATION



