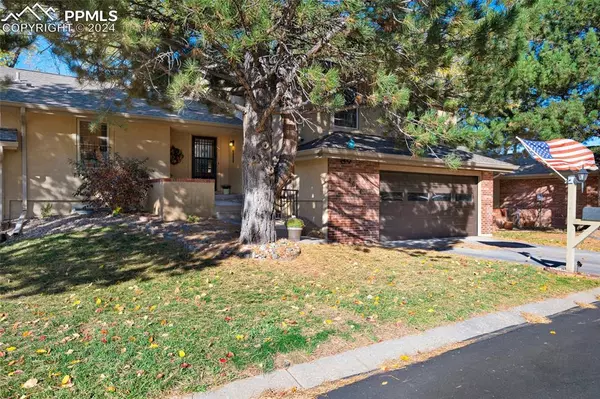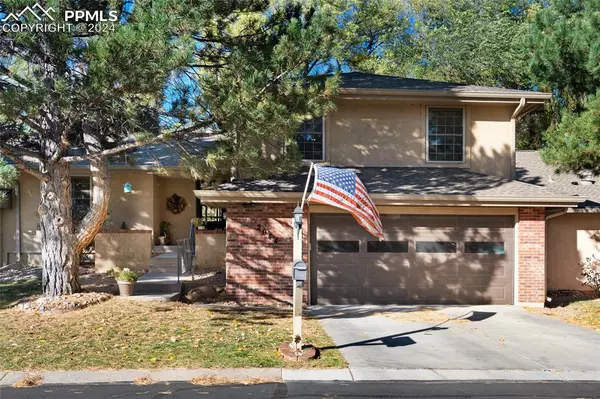2044 Glenhill RD Colorado Springs, CO 80906
UPDATED:
12/30/2024 10:16 PM
Key Details
Property Type Condo
Sub Type Condo
Listing Status Active
Purchase Type For Sale
Square Footage 3,025 sqft
Price per Sqft $145
MLS Listing ID 8189418
Style Tri-Level
Bedrooms 4
Full Baths 2
Three Quarter Bath 1
Construction Status Existing Home
HOA Fees $515/mo
HOA Y/N Yes
Year Built 1982
Annual Tax Amount $1,700
Tax Year 2023
Property Description
Location
State CO
County El Paso
Area Old Broadmoor Road
Interior
Interior Features French Doors, Skylight (s), Vaulted Ceilings
Cooling Ceiling Fan(s), Central Air
Flooring Carpet, Tile, Vinyl/Linoleum, Wood
Fireplaces Number 1
Fireplaces Type Gas, Main Level, One
Laundry Electric Hook-up, Lower
Exterior
Parking Features Attached
Garage Spaces 2.0
Fence None
Utilities Available Cable Available, Electricity Connected, Natural Gas Connected, Telephone
Roof Type Composite Shingle
Building
Lot Description Level, Mountain View
Foundation Full Basement
Water Municipal
Level or Stories Tri-Level
Finished Basement 89
Structure Type Frame
Construction Status Existing Home
Schools
Middle Schools Cheyenne Mountain
High Schools Cheyenne Mountain
School District Cheyenne Mtn-12
Others
Miscellaneous Auto Sprinkler System,Central Vacuum,High Speed Internet Avail.,HOA Required $,Humidifier,Kitchen Pantry,Window Coverings
Special Listing Condition Not Applicable

GET MORE INFORMATION



