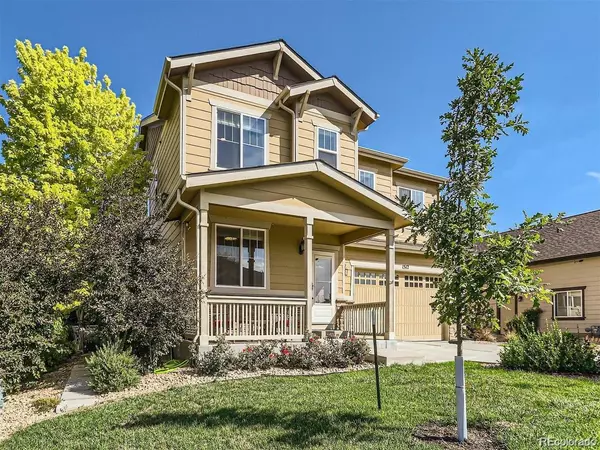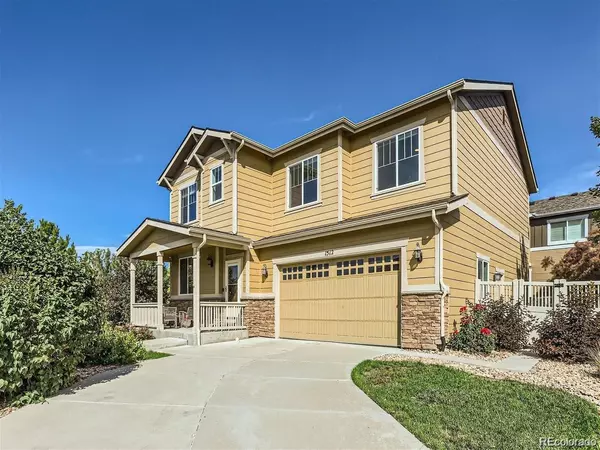1512 Lasalle WAY Longmont, CO 80504

UPDATED:
11/08/2024 12:14 AM
Key Details
Property Type Single Family Home
Sub Type Single Family Residence
Listing Status Active
Purchase Type For Sale
Square Footage 2,712 sqft
Price per Sqft $267
Subdivision Shadow Grass
MLS Listing ID 3458474
Style Contemporary,Traditional
Bedrooms 4
Full Baths 2
Three Quarter Bath 1
Condo Fees $155
HOA Fees $155/mo
HOA Y/N Yes
Abv Grd Liv Area 2,712
Originating Board recolorado
Year Built 2011
Annual Tax Amount $4,301
Tax Year 2023
Lot Size 5,662 Sqft
Acres 0.13
Property Description
Step inside to discover the heart of the home—a gourmet kitchen featuring granite slab countertops and premium stainless steel appliances, perfect for culinary enthusiasts. The open-concept main level flows into a spacious great room designed for both entertaining and comfortable daily living. Upstairs, an expansive loft awaits with breathtaking mountain and sunset views, offering a versatile space for family gatherings, relaxation, or entertaining.
Working from home is made easy with a main-floor office featuring custom built-ins, which can also function as a guest room with a 3/4 bath nearby. The primary suite is a true retreat, with a spa-inspired bathroom boasting radiant heated floors, shower speakers, and a charming freestanding tub. Additional conveniences include a second-floor laundry room, ensuring everything you need is within reach.
This home is equipped with smart-home technology, including an IoT-enabled thermostat, doorbell, door locks, cameras, Bluetooth-connected lighting, and ceiling fans. With Cat-6 wiring and lightning-fast NextLight fiber internet, ideal for seamless remote work. The spacious two-car garage with Flow Wall Storage completes this home’s extensive amenities.
Located a short stroll along the picturesque Spring Gulch Trail to the nearby elementary school, this home’s location is perfect for families. Don’t miss the chance to see this stunning property—schedule a showing today!
Location
State CO
County Boulder
Zoning RES
Rooms
Basement Sump Pump, Unfinished
Interior
Interior Features Eat-in Kitchen, Granite Counters, High Speed Internet, Kitchen Island, Open Floorplan, Pantry, Smart Ceiling Fan, Smoke Free, Walk-In Closet(s)
Heating Forced Air
Cooling Central Air
Flooring Carpet
Fireplaces Type Electric
Fireplace N
Appliance Dishwasher, Disposal, Dryer, Humidifier, Microwave, Oven, Range, Refrigerator, Sump Pump, Washer
Exterior
Exterior Feature Private Yard
Parking Features Concrete, Lighted
Garage Spaces 2.0
Fence Partial
Utilities Available Cable Available, Electricity Connected, Internet Access (Wired)
View Mountain(s)
Roof Type Composition
Total Parking Spaces 2
Garage Yes
Building
Lot Description Cul-De-Sac, Greenbelt, Open Space
Sewer Community Sewer
Water Public
Level or Stories Two
Structure Type Frame,Stone,Wood Siding
Schools
Elementary Schools Fall River
Middle Schools Trail Ridge
High Schools Skyline
School District St. Vrain Valley Re-1J
Others
Senior Community No
Ownership Individual
Acceptable Financing 1031 Exchange, Cash, Conventional, FHA, VA Loan
Listing Terms 1031 Exchange, Cash, Conventional, FHA, VA Loan
Special Listing Condition None
Pets Allowed Yes

6455 S. Yosemite St., Suite 500 Greenwood Village, CO 80111 USA
GET MORE INFORMATION




