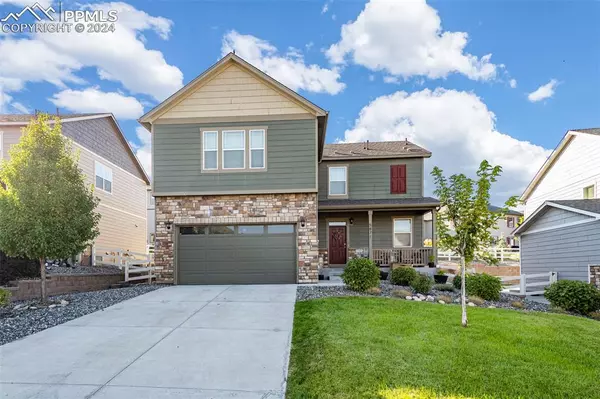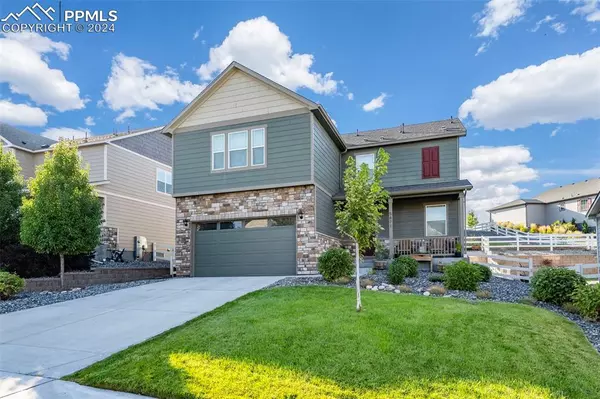5871 High Timber CIR Castle Rock, CO 80104

UPDATED:
11/15/2024 02:55 PM
Key Details
Property Type Single Family Home
Sub Type Single Family
Listing Status Active
Purchase Type For Sale
Square Footage 3,322 sqft
Price per Sqft $188
MLS Listing ID 8365029
Style 2 Story
Bedrooms 3
Full Baths 1
Half Baths 1
Three Quarter Bath 1
Construction Status Existing Home
HOA Fees $85/mo
HOA Y/N Yes
Year Built 2019
Annual Tax Amount $2,976
Tax Year 2023
Lot Size 6,621 Sqft
Property Description
entertaining! Near Plum Creek Golf Club, parks, trails and open space, this home is great for keeping you engaged in the
community. The main floor showcases luxury vinyl plank flooring throughout the great room, accented by custom tile
detailing behind the TV, new ceiling fans, and an abundance of natural light. The eat-in kitchen has been thoughtfully
updated with recently installed decorative countertops, a modern farmhouse-style sink, backsplash, and new appliances
such as the gas range, microwave, and a 2021 dishwasher. Upstairs, discover a loft, primary suite, two secondary
bedrooms, full bathroom, and conveniently located laundry room. The basement has been enhanced with additional
lighting, outlets, and switches, as well as a small crawl space for extra storage. Outside, entertain or relax on the new
concrete patio with a freestanding pergola or the walk-out deck from the great room. The backyard features lowmaintenance turf, while the front yard is equipped with a sprinkler system. Near I-25 makes this home ideal for
commuting to either Denver or Colorado Springs. This home is ready to provide comfort and functionality for its next
owner!
Location
State CO
County Douglas
Area Crystal Valley Ranch
Interior
Cooling Central Air
Flooring Carpet, Luxury Vinyl
Exterior
Parking Features Attached
Garage Spaces 2.0
Utilities Available Cable Available
Roof Type Composite Shingle
Building
Lot Description See Prop Desc Remarks
Foundation Partial Basement
Water See Prop Desc Rem
Level or Stories 2 Story
Structure Type See Prop Desc Remarks
Construction Status Existing Home
Schools
School District Douglas Re1
Others
Special Listing Condition Not Applicable, VA Repo

GET MORE INFORMATION




