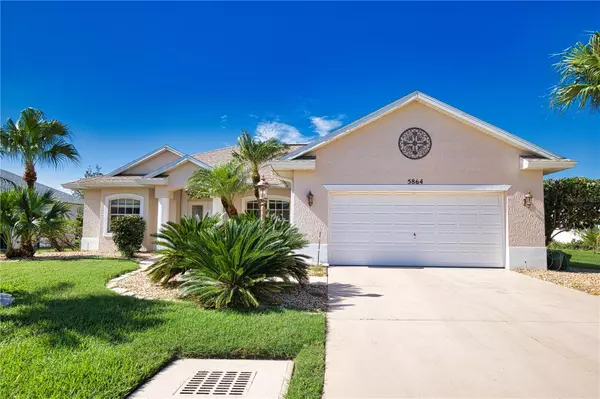5864 WILSON RD Venice, FL 34293
UPDATED:
11/21/2024 01:21 AM
Key Details
Property Type Single Family Home
Sub Type Single Family Residence
Listing Status Pending
Purchase Type For Sale
Square Footage 1,667 sqft
Price per Sqft $254
Subdivision Gulf View Estates
MLS Listing ID N6135424
Bedrooms 3
Full Baths 2
HOA Fees $265/ann
HOA Y/N Yes
Originating Board Stellar MLS
Year Built 2001
Annual Tax Amount $2,387
Lot Size 7,840 Sqft
Acres 0.18
Lot Dimensions 80x100
Property Description
Welcome to this meticulously maintained 3-bedroom, 2-bathroom pool home located in the highly sought-after Gulf View Estates. Built in 2001 and owned by the original owner, this residence exudes pride of ownership and thoughtful design, offering the perfect blend of comfort and convenience.
Step inside and be greeted by soaring 12-foot ceilings that create a spacious and inviting atmosphere. The open floor plan features a seamless flow from the living room to the breakfast nook near the kitchen, with each space offering patio access to the sparkling pool. The master bedroom is a true retreat with its own private access to the pool area, perfect for enjoying morning coffee or an evening dip.
Key updates include a new roof in 2021 and hurricane shutters for peace of mind. The home is being sold turnkey furnished, making it an ideal choice for seasonal or year-round living. Every detail has been carefully maintained, ensuring a move-in-ready experience.
Nestled on a quiet road, this property is just 3.1 miles from the stunning beaches of Manasota Key, 7 miles to the charm of Historic Downtown Venice, and 7 miles to the vibrant Wellen Park community. Gulf View Estates offers low HOA fees with no CDD, making it a hidden gem for those seeking a serene Florida lifestyle.
Don’t miss your opportunity to own the nicest pool home in this price range. Schedule your private tour today and make your Florida dream a reality!
Location
State FL
County Sarasota
Community Gulf View Estates
Zoning OUE2
Interior
Interior Features Ceiling Fans(s), Eat-in Kitchen, High Ceilings, Open Floorplan, Skylight(s), Split Bedroom, Stone Counters, Thermostat, Walk-In Closet(s), Window Treatments
Heating Electric
Cooling Central Air
Flooring Carpet, Tile
Furnishings Furnished
Fireplace false
Appliance Dishwasher, Disposal, Dryer, Electric Water Heater, Exhaust Fan, Microwave, Range, Refrigerator, Washer
Laundry Inside, Laundry Room
Exterior
Exterior Feature Hurricane Shutters
Garage Spaces 2.0
Pool In Ground, Screen Enclosure
Community Features Buyer Approval Required
Utilities Available BB/HS Internet Available, Electricity Connected, Public, Water Connected
Waterfront false
Roof Type Shingle
Attached Garage true
Garage true
Private Pool Yes
Building
Story 1
Entry Level One
Foundation Slab
Lot Size Range 0 to less than 1/4
Sewer Public Sewer
Water Public
Structure Type Block,Stucco
New Construction false
Others
Pets Allowed Yes
Senior Community No
Ownership Fee Simple
Monthly Total Fees $22
Acceptable Financing Cash, Conventional, FHA, VA Loan
Membership Fee Required Required
Listing Terms Cash, Conventional, FHA, VA Loan
Special Listing Condition None

GET MORE INFORMATION




