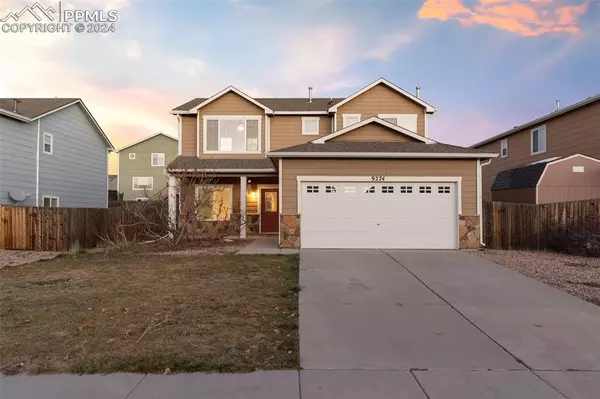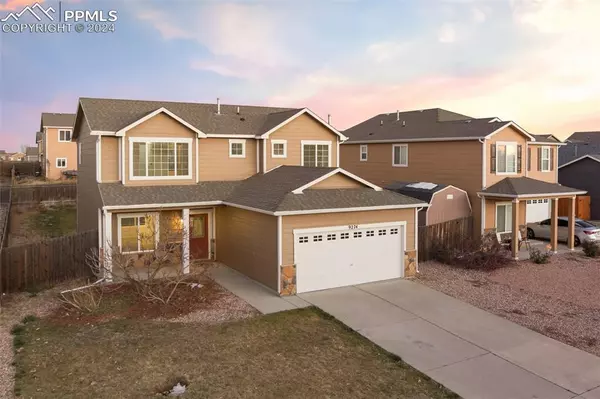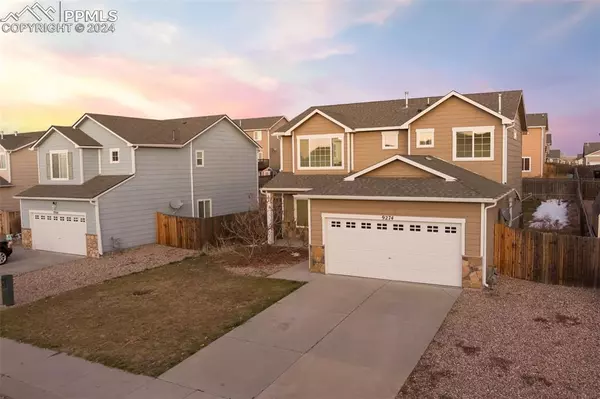9274 Sand Myrtle DR Colorado Springs, CO 80925

UPDATED:
12/04/2024 07:39 PM
Key Details
Property Type Single Family Home
Sub Type Single Family
Listing Status Active
Purchase Type For Sale
Square Footage 1,908 sqft
Price per Sqft $222
MLS Listing ID 3978730
Style 2 Story
Bedrooms 4
Full Baths 2
Half Baths 1
Construction Status Existing Home
HOA Fees $33/mo
HOA Y/N Yes
Year Built 2010
Annual Tax Amount $2,511
Tax Year 2023
Lot Size 6,960 Sqft
Property Description
Step inside to discover a bright and inviting atmosphere, with brand-new carpet and fresh paint throughout. The open-concept living and dining areas are flooded with natural light from large windows, creating a warm and welcoming space for family and friends to gather.
The well-designed kitchen on the main floor offers plenty of cabinet and counter space, making meal preparation a breeze while keeping you connected to the cozy family room. A sliding glass door leads to the patio and a fully fenced backyard, ideal for outdoor entertaining. Plus, you'll find a convenient bathroom and a versatile bedroom on the main level—perfect as a home office or guest room.
Upstairs, a charming landing opens to two additional bedrooms, a full bathroom, and the master suite. The master bedroom is a serene retreat, featuring large windows, a walk-in closet, and a luxurious 5-piece ensuite bath designed for relaxation.
With its prime location near major roads, shopping, dining, and entertainment, this home offers both convenience and comfort. Move-in ready and full of charm, this property is a must-see. Schedule your showing today—homes like this don't last long!
Location
State CO
County El Paso
Area Cuchares Ranch
Interior
Interior Features 5-Pc Bath
Cooling Central Air
Flooring Carpet, Vinyl/Linoleum
Fireplaces Number 1
Fireplaces Type None
Laundry Electric Hook-up, Main
Exterior
Parking Features Attached
Garage Spaces 2.0
Fence Rear
Community Features Hiking or Biking Trails, Parks or Open Space, Playground Area
Utilities Available Cable Connected, Electricity Connected, Natural Gas Connected
Roof Type Composite Shingle
Building
Lot Description Level, See Prop Desc Remarks
Foundation Slab
Water Municipal
Level or Stories 2 Story
Structure Type Framed on Lot,Frame
Construction Status Existing Home
Schools
Middle Schools Watson
High Schools Widefield
School District Widefield-3
Others
Miscellaneous Auto Sprinkler System,HOA Required $,Kitchen Pantry
Special Listing Condition See Show/Agent Remarks

GET MORE INFORMATION




