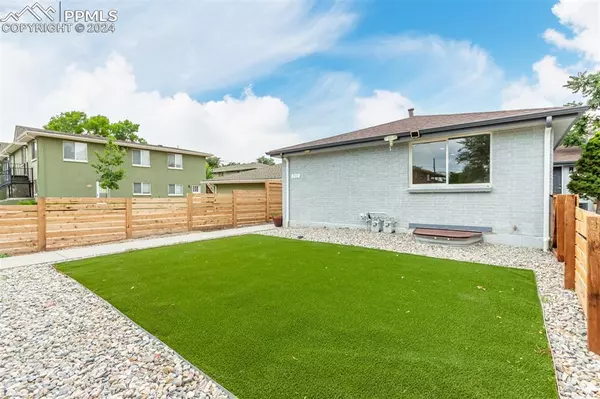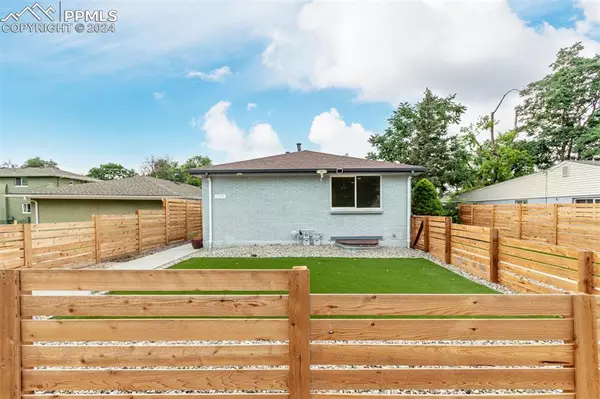735 N Utica ST Denver, CO 80204
UPDATED:
11/20/2024 07:16 PM
Key Details
Property Type Single Family Home
Sub Type Single Family
Listing Status Active
Purchase Type For Sale
Square Footage 1,804 sqft
Price per Sqft $277
MLS Listing ID 4555792
Style Ranch
Bedrooms 4
Full Baths 2
Construction Status Existing Home
HOA Y/N No
Year Built 1963
Annual Tax Amount $2,044
Tax Year 2024
Lot Size 6,250 Sqft
Property Description
Location
State CO
County Denver
Area Amos Sub
Interior
Cooling Central Air
Flooring Carpet, Tile, Vinyl/Linoleum
Exterior
Garage Assigned
Garage Spaces 2.0
Utilities Available Electricity Available, Electricity Connected
Roof Type Composite Shingle
Building
Lot Description Level
Foundation Full Basement
Water Municipal
Level or Stories Ranch
Finished Basement 100
Structure Type Frame
Construction Status Existing Home
Schools
School District Denver County 1
Others
Special Listing Condition Established Rental History

GET MORE INFORMATION




