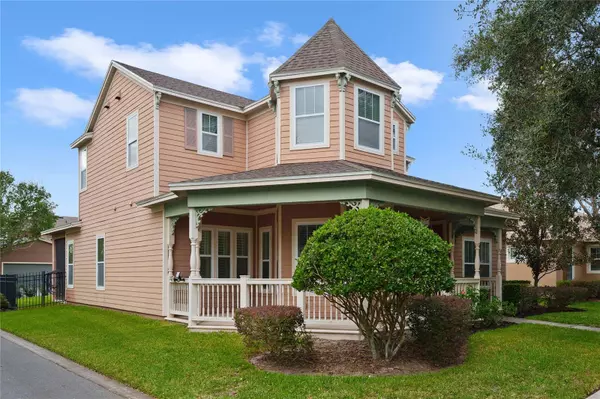6974 NORTHWICH DR Windermere, FL 34786

UPDATED:
12/19/2024 06:28 PM
Key Details
Property Type Single Family Home
Sub Type Single Family Residence
Listing Status Pending
Purchase Type For Sale
Square Footage 3,184 sqft
Price per Sqft $235
Subdivision Lakes/Windermere Ph 04
MLS Listing ID O6257285
Bedrooms 4
Full Baths 2
Half Baths 1
Construction Status Appraisal,Financing,Inspections
HOA Fees $240/qua
HOA Y/N Yes
Originating Board Stellar MLS
Year Built 2007
Annual Tax Amount $8,486
Lot Size 8,712 Sqft
Acres 0.2
Property Description
Inside, the home offers a perfect blend of elegance and comfort. The formal dining room and study/den are complemented by large windows with blinds and shutters, soaring 10-foot ceilings, arched entryways, stunning crown molding, and intricate wood trim details. Hardwood floors enhance the dining room, kitchen, dinette, and pantry, creating a warm and inviting ambiance.
The gourmet kitchen is a chef's dream, featuring abundant cabinetry with custom details, stone countertops, a spacious prep or serving area, a large butler's pantry, stainless steel appliances, and a walk-in pantry. Step out to the covered and screened lanai to enjoy the best of Florida's indoor-outdoor living.
The thoughtfully designed floor plan includes a large primary bedroom on the main floor, along with a large living/family room space. Upstairs, you'll find three generously sized bedrooms, each with walk-in closets, providing plenty of storage and space.
The HOA offers a host of amenities, including a community pool, park, playground, tennis courts, and dock. Conveniently located near Highway 429, this home provides direct access to all of Central Florida, just 10 minutes from Walt Disney World, and close to top-rated public and private schools, shopping, and dining.
Experience the perfect blend of charm, convenience, and modern living by scheduling a showing today!
Location
State FL
County Orange
Community Lakes/Windermere Ph 04
Zoning P-D
Rooms
Other Rooms Formal Dining Room Separate, Inside Utility
Interior
Interior Features Cathedral Ceiling(s), Ceiling Fans(s), Crown Molding, High Ceilings, Kitchen/Family Room Combo, Open Floorplan, Primary Bedroom Main Floor, Stone Counters, Thermostat, Tray Ceiling(s), Walk-In Closet(s)
Heating Central
Cooling Central Air, Zoned
Flooring Carpet, Tile, Wood
Fireplace false
Appliance Disposal, Microwave, Range, Refrigerator, Water Filtration System, Water Softener
Laundry Inside, Laundry Room
Exterior
Exterior Feature Irrigation System, Lighting, Sidewalk, Sprinkler Metered
Parking Features Garage Faces Rear
Garage Spaces 2.0
Fence Fenced, Other
Community Features Park, Playground, Pool, Sidewalks, Tennis Courts
Utilities Available BB/HS Internet Available, Cable Available, Electricity Connected
Amenities Available Park, Playground, Pool, Recreation Facilities, Tennis Court(s)
Roof Type Shingle
Porch Covered, Front Porch, Rear Porch, Screened
Attached Garage true
Garage true
Private Pool No
Building
Lot Description Corner Lot, Landscaped, Sidewalk, Paved
Story 2
Entry Level Two
Foundation Slab
Lot Size Range 0 to less than 1/4
Builder Name Ashton Woods
Sewer Public Sewer
Water Public
Architectural Style Other
Structure Type HardiPlank Type
New Construction false
Construction Status Appraisal,Financing,Inspections
Schools
Elementary Schools Sunset Park Elem
Middle Schools Horizon West Middle School
High Schools Windermere High School
Others
Pets Allowed Cats OK, Dogs OK
HOA Fee Include Pool,Recreational Facilities
Senior Community No
Ownership Fee Simple
Monthly Total Fees $80
Acceptable Financing Cash, Conventional, VA Loan
Membership Fee Required Required
Listing Terms Cash, Conventional, VA Loan
Special Listing Condition None

GET MORE INFORMATION




