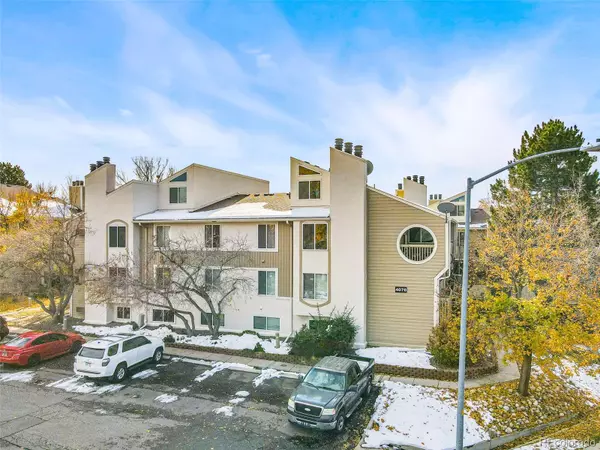4070 S Atchison WAY #101 Aurora, CO 80014
UPDATED:
11/25/2024 05:16 PM
Key Details
Property Type Condo
Sub Type Condominium
Listing Status Active
Purchase Type For Sale
Square Footage 734 sqft
Price per Sqft $313
Subdivision Pier Point Village
MLS Listing ID 9737104
Bedrooms 1
Full Baths 1
Condo Fees $310
HOA Fees $310/mo
HOA Y/N Yes
Abv Grd Liv Area 734
Originating Board recolorado
Year Built 1980
Annual Tax Amount $1,189
Tax Year 2023
Lot Size 871 Sqft
Acres 0.02
Property Description
Perfect for first-time homebuyers or investors looking to expand their rental portfolio, this condo is in a prime location with easy access to shopping, dining, and entertainment options. The highly-rated Cherry Creek School District serves the area, making it ideal for families. Nearby shops and amenities include the Southlands Mall, providing a variety of retail and dining choices just minutes away.
Don’t miss this opportunity to own an affordable, updated home in a thriving neighborhood. Schedule your showing today!
Location
State CO
County Arapahoe
Zoning Condos Res: Low Rise 1-3
Rooms
Main Level Bedrooms 1
Interior
Heating Baseboard
Cooling Air Conditioning-Room
Fireplaces Number 1
Fireplaces Type Living Room
Fireplace Y
Appliance Dishwasher, Disposal, Dryer, Range, Range Hood, Refrigerator
Laundry In Unit
Exterior
Exterior Feature Balcony
Fence None
Utilities Available Electricity Connected
Roof Type Composition
Total Parking Spaces 3
Garage No
Building
Sewer Public Sewer
Water Public
Level or Stories One
Structure Type Wood Siding
Schools
Elementary Schools Sagebrush
Middle Schools Prairie
High Schools Overland
School District Cherry Creek 5
Others
Senior Community No
Ownership Individual
Acceptable Financing Cash, Conventional, FHA, Other, VA Loan
Listing Terms Cash, Conventional, FHA, Other, VA Loan
Special Listing Condition None

6455 S. Yosemite St., Suite 500 Greenwood Village, CO 80111 USA
GET MORE INFORMATION



