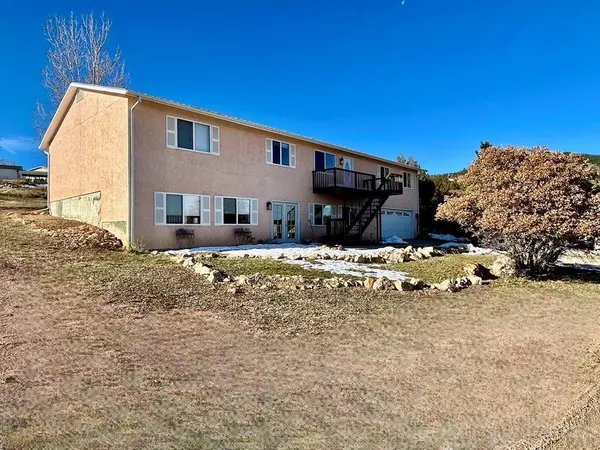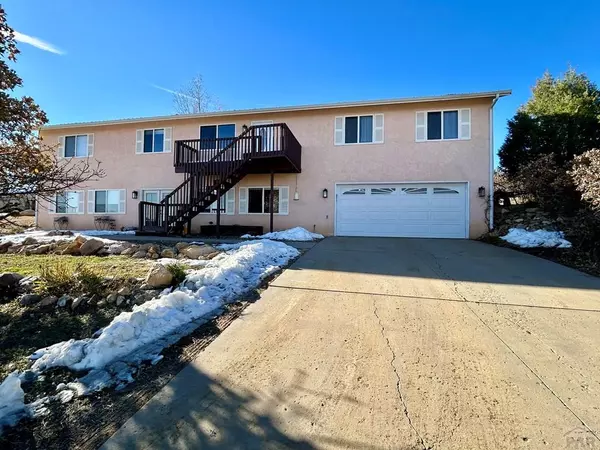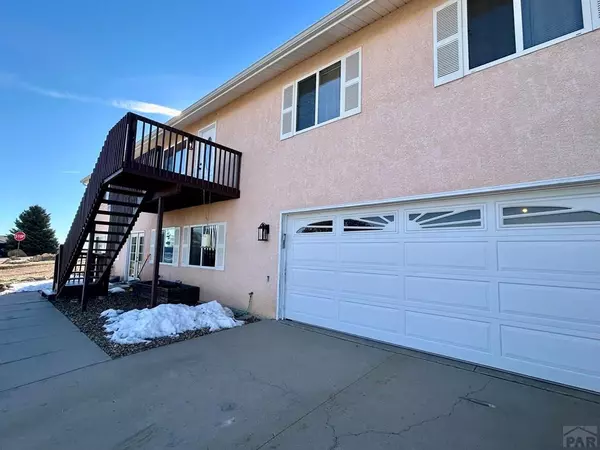5015 Wild Hog Ln Colorado City, CO 81019

UPDATED:
11/26/2024 06:52 PM
Key Details
Property Type Single Family Home
Sub Type Single Family
Listing Status Active
Purchase Type For Sale
Square Footage 4,340 sqft
Price per Sqft $120
Subdivision Colorado City
MLS Listing ID 228906
Style 2 Story
Bedrooms 7
Full Baths 4
Three Quarter Bath 2
HOA Y/N No
Year Built 1999
Annual Tax Amount $2,856
Tax Year 2023
Lot Size 0.460 Acres
Acres 0.46
Property Description
Location
State CO
County Pueblo
Area Southwest County
Zoning R-1
Rooms
Basement Full Basement, Walkout, Completely Finished
Interior
Interior Features New Floor Coverings, New Paint, Tile Floors, Window Coverings, Ceiling Fan(s), Vaulted Ceiling(s), Smoke Detector/CO, Walk-In Closet(s), Walk-in Shower, Hard Surface Counter Top
Exterior
Exterior Feature Unpaved Street, Cul-de-Sac, Corner Lot, Irregular Lot, Lake/Water View
Parking Features 2 Car Garage Attached
Garage Spaces 2.0
Garage Description 2 Car Garage Attached
Schools
School District D-70
Others
Ownership Seller
SqFt Source Court House
GET MORE INFORMATION




