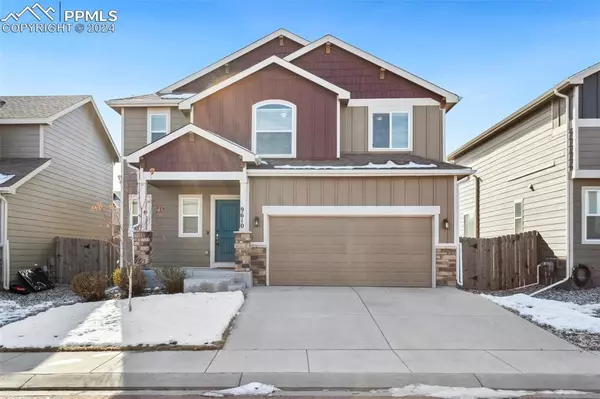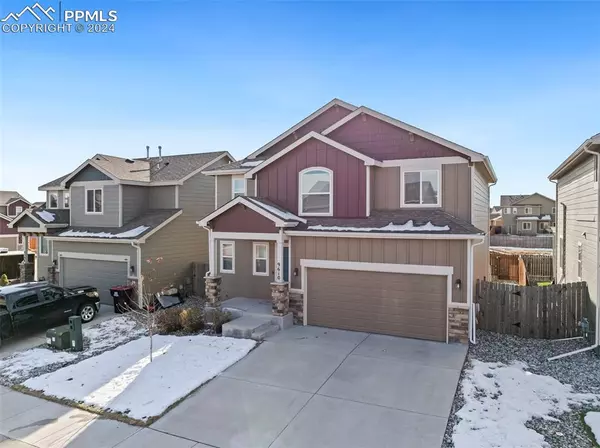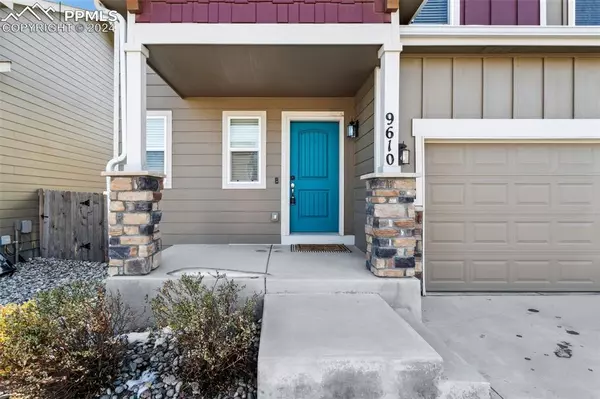9610 Silver Stirrup DR Colorado Springs, CO 80925

UPDATED:
11/26/2024 02:58 PM
Key Details
Property Type Single Family Home
Sub Type Single Family
Listing Status Active
Purchase Type For Sale
Square Footage 1,748 sqft
Price per Sqft $234
MLS Listing ID 8290884
Style 2 Story
Bedrooms 4
Full Baths 2
Half Baths 1
Construction Status Existing Home
HOA Y/N No
Year Built 2016
Annual Tax Amount $3,650
Tax Year 2023
Lot Size 3,705 Sqft
Property Description
Location
State CO
County El Paso
Area Buffalo Crossing
Interior
Cooling Central Air
Flooring Wood Laminate
Exterior
Parking Features Attached
Garage Spaces 2.0
Utilities Available Electricity Connected, Natural Gas Available
Roof Type Composite Shingle
Building
Lot Description Backs to Open Space, Level
Foundation Garden Level, Walk Out
Water Municipal
Level or Stories 2 Story
Finished Basement 100
Structure Type Frame
Construction Status Existing Home
Schools
Middle Schools Watson
High Schools Widefield
School District Widefield-3
Others
Miscellaneous Auto Sprinkler System
Special Listing Condition See Show/Agent Remarks

GET MORE INFORMATION




