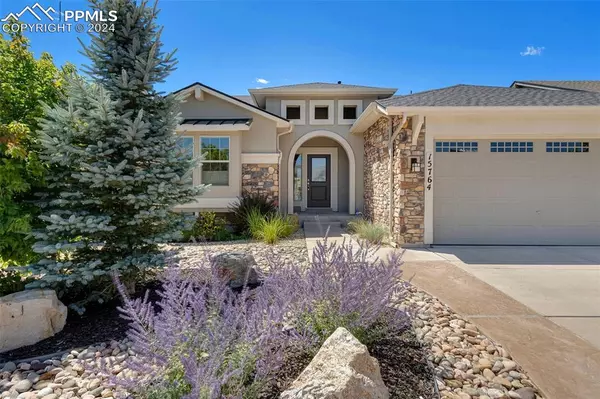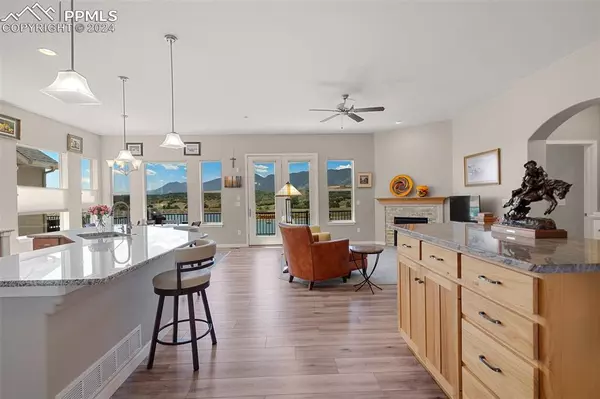15764 Blue Pearl CT Monument, CO 80132
UPDATED:
11/23/2024 06:43 PM
Key Details
Property Type Single Family Home
Sub Type Single Family
Listing Status Active
Purchase Type For Sale
Square Footage 3,244 sqft
Price per Sqft $302
MLS Listing ID 3785913
Style Ranch
Bedrooms 4
Full Baths 1
Three Quarter Bath 2
Construction Status Existing Home
HOA Fees $480/ann
HOA Y/N Yes
Year Built 2017
Annual Tax Amount $4,344
Tax Year 2023
Lot Size 6,098 Sqft
Property Description
Location
State CO
County El Paso
Area Forest Lakes
Interior
Interior Features French Doors, Great Room
Cooling Ceiling Fan(s), Central Air
Flooring Carpet, Tile, Luxury Vinyl
Fireplaces Number 1
Fireplaces Type Basement, Gas, Main Level, Two
Laundry Main
Exterior
Garage Attached
Garage Spaces 2.0
Community Features Hiking or Biking Trails, Lake/Pond, Parks or Open Space, Playground Area
Utilities Available Electricity Connected, Natural Gas Connected
Roof Type Composite Shingle
Building
Lot Description Cul-de-sac, Mountain View, Spring/Pond/Lake
Foundation Walk Out
Builder Name Classic Homes
Water Assoc/Distr
Level or Stories Ranch
Finished Basement 96
Structure Type Frame
Construction Status Existing Home
Schools
School District Lewis-Palmer-38
Others
Miscellaneous Auto Sprinkler System,HOA Required $,Kitchen Pantry,Security System,Sump Pump,Wet Bar,Window Coverings
Special Listing Condition Not Applicable

GET MORE INFORMATION




