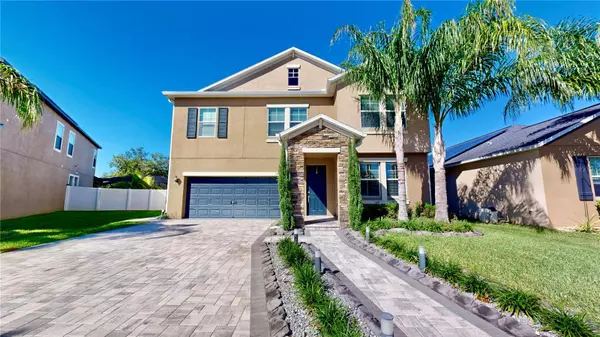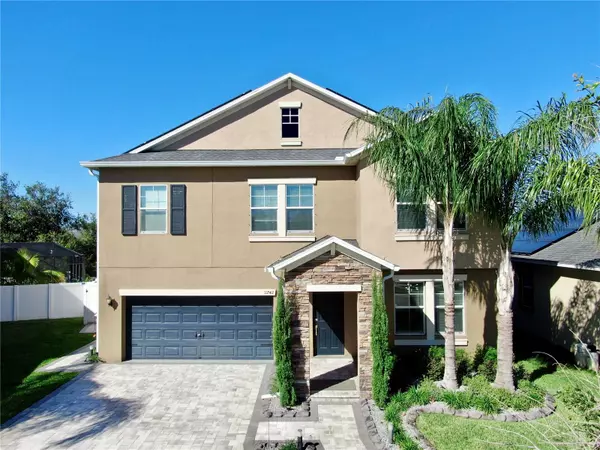11742 WINTERSET COVE DR Riverview, FL 33579

UPDATED:
12/02/2024 01:27 AM
Key Details
Property Type Single Family Home
Sub Type Single Family Residence
Listing Status Active
Purchase Type For Sale
Square Footage 3,031 sqft
Price per Sqft $191
Subdivision Ballentrae Sub Ph 2
MLS Listing ID TB8323156
Bedrooms 4
Full Baths 2
Half Baths 1
HOA Fees $110/ann
HOA Y/N Yes
Originating Board Stellar MLS
Year Built 2018
Annual Tax Amount $7,866
Lot Size 6,534 Sqft
Acres 0.15
Lot Dimensions 57.15x113.94
Property Description
This stunning 4-bedroom, 3-bathroom home offers over 3,000 square feet of meticulously updated living space, combining modern luxury with serene pond views. Every inch of this property has been thoughtfully upgraded, providing both style and comfort. The heart of the home is the chef’s kitchen, featuring top-of-the-line Bosch appliances, an open layout perfect for entertaining, and elegant finishes that will impress any guest. The expansive living areas flow seamlessly into your backyard paradise. Step outside to enjoy the ultimate outdoor living experience. The lanai has been completely paved and is centered around a sparkling pool, an exterior kitchen, and a custom entertainment wall with a fireplace and mounted TV. It’s the perfect place to unwind while enjoying the tranquil pond view. The upgrades continue with a fully paved front entryway, epoxy-coated garage flooring, and ample storage with mounted racks. This home is not just a house—it’s a lifestyle. Located in the sought-after neighborhood of Ballantrae in Riverview, this property is close to excellent schools, shopping, and dining, making it ideal for families and entertainers alike.
Schedule your private showing today and experience the perfect blend of elegance, comfort, and functionality!
Location
State FL
County Hillsborough
Community Ballentrae Sub Ph 2
Zoning PD
Interior
Interior Features Ceiling Fans(s)
Heating Electric
Cooling Central Air
Flooring Ceramic Tile, Laminate
Fireplace true
Appliance Bar Fridge, Convection Oven, Cooktop, Dishwasher, Disposal, Electric Water Heater, Microwave, Range, Refrigerator
Laundry Laundry Room, Upper Level
Exterior
Exterior Feature Awning(s), Hurricane Shutters, Irrigation System, Lighting, Outdoor Grill, Outdoor Kitchen, Rain Gutters, Sidewalk, Sliding Doors
Garage Spaces 2.0
Pool Gunite, Heated, In Ground, Lighting, Screen Enclosure, Tile
Utilities Available BB/HS Internet Available, Cable Available, Electricity Available
Roof Type Shingle
Attached Garage true
Garage true
Private Pool Yes
Building
Story 2
Entry Level Two
Foundation Block, Slab
Lot Size Range 0 to less than 1/4
Sewer Public Sewer
Water Public
Structure Type Block,Concrete,Stucco
New Construction false
Others
Pets Allowed Yes
Senior Community No
Ownership Fee Simple
Monthly Total Fees $9
Acceptable Financing Cash, Conventional, FHA, VA Loan
Membership Fee Required Required
Listing Terms Cash, Conventional, FHA, VA Loan
Special Listing Condition None

GET MORE INFORMATION




