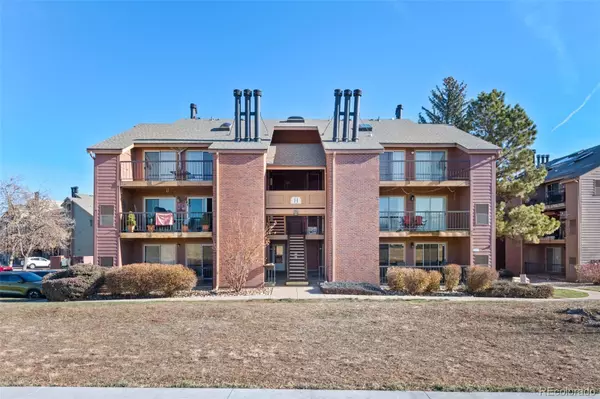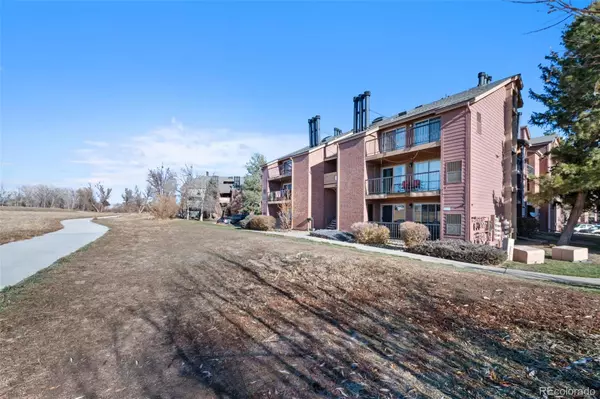4899 S Dudley ST #7H Littleton, CO 80123

UPDATED:
12/03/2024 09:07 PM
Key Details
Property Type Condo
Sub Type Condominium
Listing Status Active
Purchase Type For Sale
Square Footage 618 sqft
Price per Sqft $444
Subdivision Chestnut Condos
MLS Listing ID 7100008
Style Mountain Contemporary
Bedrooms 1
Full Baths 1
Condo Fees $240
HOA Fees $240/mo
HOA Y/N Yes
Abv Grd Liv Area 618
Originating Board recolorado
Year Built 1983
Annual Tax Amount $892
Tax Year 2023
Location
State CO
County Denver
Zoning R-2-A
Rooms
Main Level Bedrooms 1
Interior
Interior Features No Stairs, Open Floorplan, Pantry, Primary Suite
Heating Forced Air
Cooling Central Air
Flooring Carpet, Tile
Fireplaces Number 1
Fireplaces Type Family Room
Fireplace Y
Appliance Range, Refrigerator
Exterior
Pool Outdoor Pool
Roof Type Composition
Total Parking Spaces 1
Garage No
Building
Lot Description Greenbelt
Sewer Public Sewer
Water Public
Level or Stories One
Structure Type Block,Frame
Schools
Elementary Schools Grant Ranch E-8
Middle Schools Grant Ranch E-8
High Schools John F. Kennedy
School District Denver 1
Others
Senior Community No
Ownership Individual
Acceptable Financing 1031 Exchange, Cash, Conventional
Listing Terms 1031 Exchange, Cash, Conventional
Special Listing Condition None

6455 S. Yosemite St., Suite 500 Greenwood Village, CO 80111 USA
GET MORE INFORMATION




