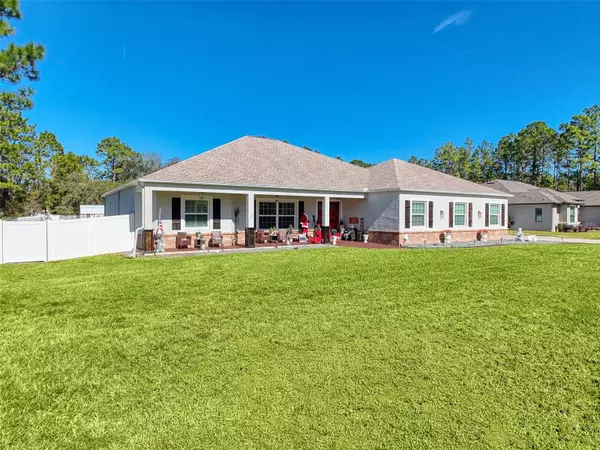15265 HIBURN ST Brooksville, FL 34604

UPDATED:
12/16/2024 10:18 PM
Key Details
Property Type Single Family Home
Sub Type Single Family Residence
Listing Status Active
Purchase Type For Sale
Square Footage 3,400 sqft
Price per Sqft $247
Subdivision Oakwood Acres
MLS Listing ID TB8326349
Bedrooms 5
Full Baths 3
HOA Fees $60/ann
HOA Y/N Yes
Originating Board Stellar MLS
Year Built 2006
Annual Tax Amount $3,454
Lot Size 0.950 Acres
Acres 0.95
Property Description
Welcome to Oakwood Acres, where the essence of Florida living meets timeless elegance. This meticulously maintained custom-built home is truly one of a kind. Offering 5 bedrooms, 3 full bathrooms, complete with an office, this stunning home offers 3,400 square feet of beautifully designed living space on a generous 1-acre lot with agricultural zoning combining the tranquility of country living with modern conveniences. The split floor plan features a large formal dining room with tray ceilings, and a chef's kitchen complete with granite countertops, stainless steel appliances, a spacious walk-in pantry, abundant cabinetry, and a kitchen island with additional storage and workspace. The kitchen sink includes a reverse osmosis system, ensuring clean, fresh water. A spacious laundry room offers a new washer and dryer, plentiful cabinets, ample counter space, and a stainless-steel utility sink. The primary suite is a luxurious retreat with 10-foot ceilings, two large walk-in closets, a spa-like bathroom which is currently being updated, granite countertops, dual sinks, a walk-in shower, and a whirlpool bathtub. The home has been freshly painted inside and out and showcases elegant crown molding and porcelain tile flooring throughout. Step outside to a scenic, tree-lined, fenced backyard that includes a spacious 10x20 insulated shed, a 24x40 brand new pole barn, an attached two car garage, a screened lanai with an in-ground pool, perfect for relaxing and enjoying nature. Recent updates include a new roof (2024), new A/C (2024), hurricane windows and doors (2022), new porcelain floors (2021 & 2024), and a new microwave (2021). The home is protected by a Choice Home Warranty through 2028. Located less than five minutes from the Suncoast Parkway, this property offers a prime location with easy access to Tampa International Airport, hospitals, restaurants, and shopping. Enjoy nearby Hernando Beach and the Gulf, all just minutes away. Schedule your showing today and make this exquisite home yours!
Location
State FL
County Hernando
Community Oakwood Acres
Zoning AR
Interior
Interior Features Ceiling Fans(s), Eat-in Kitchen, High Ceilings, Primary Bedroom Main Floor, Solid Wood Cabinets, Split Bedroom, Stone Counters, Thermostat
Heating Central
Cooling Central Air
Flooring Carpet, Tile
Fireplace false
Appliance Built-In Oven, Convection Oven, Cooktop, Dishwasher, Disposal, Dryer, Electric Water Heater, Microwave, Range, Range Hood, Refrigerator, Washer, Water Softener
Laundry Inside
Exterior
Exterior Feature Lighting
Garage Spaces 3.0
Pool Gunite, In Ground
Utilities Available Cable Available, Electricity Available
Roof Type Shingle
Attached Garage true
Garage true
Private Pool Yes
Building
Entry Level One
Foundation Slab
Lot Size Range 1/2 to less than 1
Sewer Septic Tank
Water Well
Structure Type Block,Stucco
New Construction false
Schools
Elementary Schools Pine Grove Elementary School
Middle Schools West Hernando Middle School
High Schools Natures Coast Technical High School
Others
Pets Allowed Cats OK, Dogs OK
Senior Community No
Ownership Fee Simple
Monthly Total Fees $5
Acceptable Financing Cash, Conventional, FHA, VA Loan
Membership Fee Required Required
Listing Terms Cash, Conventional, FHA, VA Loan
Special Listing Condition None

GET MORE INFORMATION




