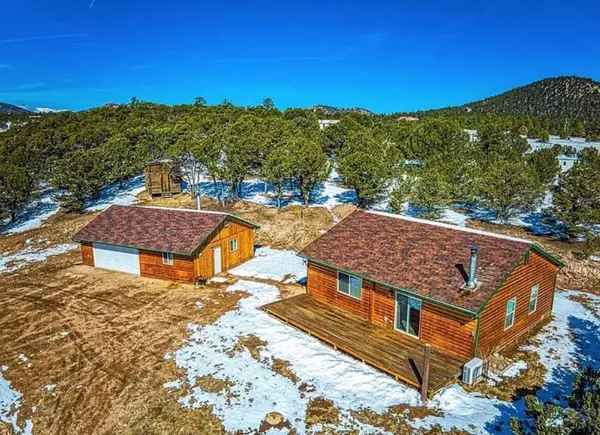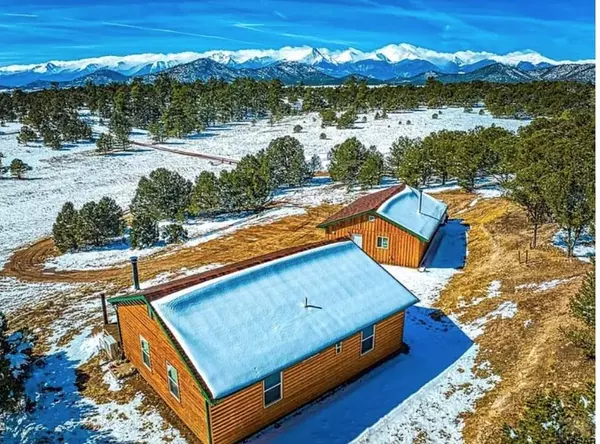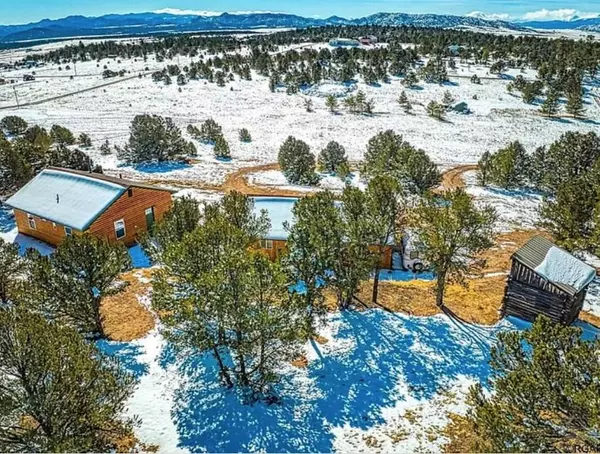See all 42 photos
$430,000
Est. payment /mo
3 BD
2 BA
1,406 SqFt
Active
1662 20th Trail Cotopaxi, CO 81223
REQUEST A TOUR If you would like to see this home without being there in person, select the "Virtual Tour" option and your agent will contact you to discuss available opportunities.
In-PersonVirtual Tour
UPDATED:
12/17/2024 04:46 PM
Key Details
Property Type Single Family Home
Sub Type Single Family
Listing Status Active
Purchase Type For Sale
Square Footage 1,406 sqft
Price per Sqft $305
Subdivision West Of Pueblo County
MLS Listing ID 229057
Style Ranch
Bedrooms 3
Full Baths 2
HOA Y/N No
Year Built 2018
Annual Tax Amount $877
Tax Year 2023
Lot Size 2.690 Acres
Acres 2.69
Lot Dimensions 333.4x354
Property Description
Mountain living at its finest! This pristine move-in ready 3 bedroom, 2 bath cabin house has stunning views of the Sangre de Cristo and Wet mountains from the south-facing 360 sq ft front deck, an oversized heated and insulated garage with a workshop and storage room, and a serene setting on close to 3 acres, for your year round enjoyment or recreational use. Bring your horses or other animals, there is plenty of space for additional outbuildings. For those who enjoy the freedoms of land ownership, this property comes without constraints of covenants or a homeowners association. Your creative spirit can roam as freely as the wildlife that frequently roams the property. Every corner of this home exudes a sense of care and attention to detail, a reflection of its devoted owners. It is a new build and the designer took care to keep the home beautifully simple and extremely energy efficient. The insulation is impeccable for year-round comfort. Equipped with electric heat, the wood stove, plus a super-efficient mini-split system, the home is cozy in the winter and is comfortably cool during the summer. Designed for casual and comfortable mountain living, the eat-in kitchen has tile floors and countertops, beautiful hickory cabinets, laundry, coffee bar, and opens to a large living room with vaulted ceiling lined with beetle kill pine, wood burning fireplace and sliding door with tile surround leading to the deck. Two large bedrooms are separated by a beautiful full guest bath.
Location
State CO
County Fremont
Area Outlying
Zoning RES
Rooms
Basement No Basement
Interior
Interior Features Hardwood Floors, Ceiling Fan(s), Garage Door Opener
Fireplaces Number 1
Exterior
Exterior Feature Shed
Parking Features 2 Car Garage Detached
Garage Description 2 Car Garage Detached
Schools
School District Re-3
Others
Ownership Seller
SqFt Source Court House
Listed by Nicole Sudderth • Bachman & Associates
GET MORE INFORMATION



