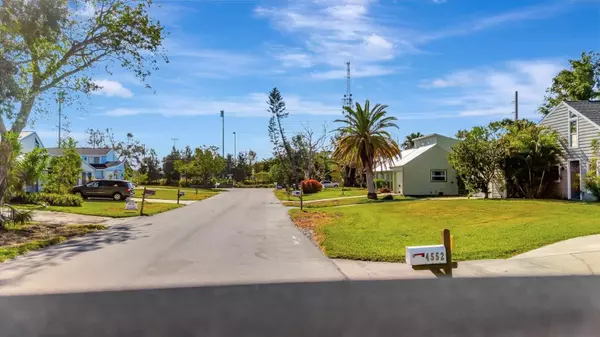4564 IOLA DR Sarasota, FL 34231
UPDATED:
12/11/2024 06:16 AM
Key Details
Property Type Single Family Home
Sub Type Single Family Residence
Listing Status Pending
Purchase Type For Sale
Square Footage 1,276 sqft
Price per Sqft $297
Subdivision Flora Villa Final Surv
MLS Listing ID A4631591
Bedrooms 3
Full Baths 2
Construction Status Financing,Inspections
HOA Y/N No
Originating Board Stellar MLS
Year Built 1978
Annual Tax Amount $3,612
Lot Size 10,890 Sqft
Acres 0.25
Lot Dimensions 40x144
Property Description
With 3 bedrooms and 2 full bathrooms, this home provides ample space for relaxation and entertainment. The floor plan is perfect for hosting guests, while the large windows invite abundant natural light, highlighting the beautiful interior finishes and vaulted ceiling view to the bonus area upstairs. The modern remodeled kitchen features all new appliances, ideal for preparing gourmet meals.
Enjoy outdoor living in the private, landscaped backyard, perfect for lounging, dining , or gardening. Whether you're hosting a BBQ on the patio or enjoying a peaceful evening and the outdoor space offers a tranquil retreat.
Located just minutes from Siesta Key, downtown Sarasota, local dining, shopping, and entertainment, this home offers the ideal location for those looking to experience the best of Sarasota living. Don't miss the opportunity to own this gem in one of Florida's most sought-after locations.
#JustAnotherDayInParadise
Location
State FL
County Sarasota
Community Flora Villa Final Surv
Zoning RSF2
Interior
Interior Features Ceiling Fans(s), Living Room/Dining Room Combo, PrimaryBedroom Upstairs, Solid Surface Counters, Walk-In Closet(s)
Heating Central, Electric
Cooling Central Air
Flooring Ceramic Tile, Wood
Furnishings Furnished
Fireplace false
Appliance Dishwasher, Electric Water Heater, Microwave, Range, Refrigerator
Laundry In Garage
Exterior
Exterior Feature Private Mailbox, Sliding Doors
Parking Features Driveway
Garage Spaces 1.0
Fence Wood
Utilities Available Cable Available, Electricity Connected, Phone Available, Public, Sewer Connected, Water Connected
Roof Type Shingle
Porch Patio
Attached Garage true
Garage true
Private Pool No
Building
Lot Description In County
Story 2
Entry Level Two
Foundation Slab
Lot Size Range 1/4 to less than 1/2
Sewer Public Sewer
Water Public
Structure Type Block
New Construction false
Construction Status Financing,Inspections
Schools
Elementary Schools Wilkinson Elementary
Middle Schools Brookside Middle
High Schools Riverview High
Others
Pets Allowed Yes
Senior Community No
Ownership Fee Simple
Acceptable Financing Cash, Conventional, FHA, VA Loan
Listing Terms Cash, Conventional, FHA, VA Loan
Special Listing Condition None

GET MORE INFORMATION



