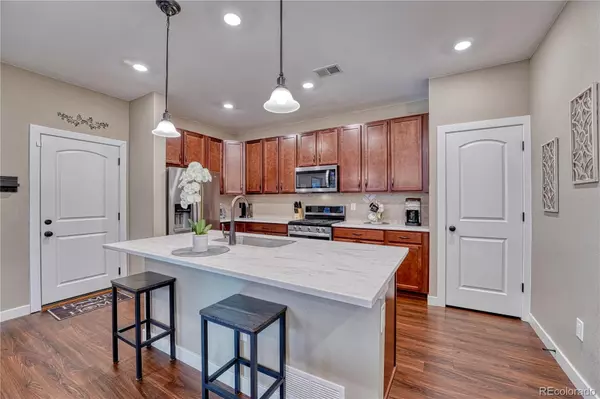7621 S Yakima CT Aurora, CO 80016

UPDATED:
12/10/2024 02:40 AM
Key Details
Property Type Townhouse
Sub Type Townhouse
Listing Status Active
Purchase Type For Rent
Square Footage 1,978 sqft
Subdivision Highland Villas
MLS Listing ID 6124893
Bedrooms 4
Full Baths 2
Half Baths 1
HOA Y/N No
Abv Grd Liv Area 1,978
Originating Board recolorado
Year Built 2018
Property Description
A sliding glass door off the dining area brings in even more natural light and opens to a fenced-in side yard with low-maintenance turf grass, perfect for outdoor activities. Enjoy the Trex deck, ideal for grilling and entertaining. The main floor also offers a private office finished with attractive French doors and a guest half bath.
Upstairs, you'll find a spacious flex area that can serve as a second family room. The primary bedroom features an en suite bath and walk-in closet, along with two additional bedrooms, a full bath, and a convenient laundry room. The home also boasts brand-new carpet throughout, adding a fresh, modern touch to every room.
Storage is abundant, including a large space under the stairs for your convenience. Solar panels help lower energy costs. A two-car attached garage completes this wonderful home.
Located with easy access to E-470, Red-tailed Hawk Park, Southlands Mall, and within the highly-rated Cherry Creek School District.
Don't miss the opportunity to see this beautiful home—schedule a tour today!
Location
State CO
County Arapahoe
Rooms
Basement Crawl Space
Interior
Interior Features Ceiling Fan(s), Granite Counters, Kitchen Island, Open Floorplan, Pantry, Primary Suite, Smoke Free
Heating Active Solar
Cooling Central Air
Fireplace N
Appliance Dishwasher, Disposal, Dryer, Microwave, Oven, Self Cleaning Oven, Washer
Laundry In Unit
Exterior
Exterior Feature Private Yard
Garage Spaces 2.0
Total Parking Spaces 2
Garage Yes
Building
Level or Stories Two
Schools
Elementary Schools Coyote Hills
Middle Schools Fox Ridge
High Schools Cherokee Trail
School District Cherry Creek 5
Others
Senior Community No
Pets Allowed No

6455 S. Yosemite St., Suite 500 Greenwood Village, CO 80111 USA
GET MORE INFORMATION




