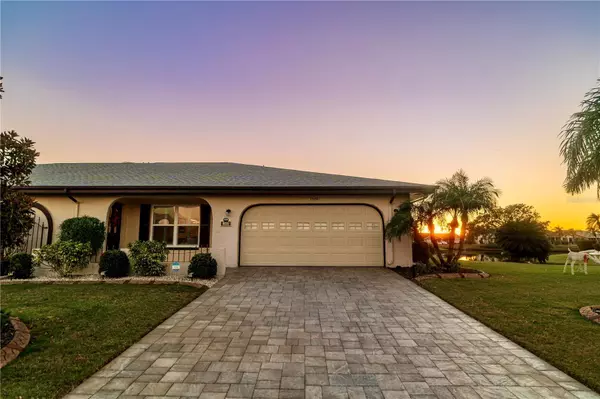1506 BENTWOOD DR Sun City Center, FL 33573

UPDATED:
12/18/2024 07:14 PM
Key Details
Property Type Single Family Home
Sub Type Single Family Residence
Listing Status Active
Purchase Type For Sale
Square Footage 1,756 sqft
Price per Sqft $216
Subdivision Sun Lakes Sub
MLS Listing ID TB8327470
Bedrooms 2
Full Baths 2
HOA Fees $309/qua
HOA Y/N Yes
Originating Board Stellar MLS
Year Built 1982
Annual Tax Amount $4,440
Lot Size 6,098 Sqft
Acres 0.14
Lot Dimensions 56x105
Property Description
Don't let this opportunity slip away—schedule your private showing today!
Location
State FL
County Hillsborough
Community Sun Lakes Sub
Zoning PD-MU
Rooms
Other Rooms Family Room, Florida Room, Inside Utility
Interior
Interior Features Ceiling Fans(s), Eat-in Kitchen
Heating Central, Electric, Heat Pump
Cooling Central Air
Flooring Carpet, Ceramic Tile, Tile
Fireplace false
Appliance Dishwasher, Disposal, Dryer, Electric Water Heater, Microwave, Refrigerator, Washer
Laundry Electric Dryer Hookup, Inside, Laundry Room, Washer Hookup
Exterior
Exterior Feature Irrigation System, Lighting, Private Mailbox, Rain Gutters, Sliding Doors, Sprinkler Metered
Parking Features Driveway, Garage Door Opener
Garage Spaces 2.0
Pool Other
Community Features Association Recreation - Owned, Clubhouse, Deed Restrictions, Dog Park, Fitness Center, Golf Carts OK, Golf, Park, Pool, Restaurant, Sidewalks, Tennis Courts
Utilities Available BB/HS Internet Available, Cable Available, Cable Connected, Electricity Connected, Sewer Connected, Street Lights, Water Connected
Amenities Available Clubhouse, Fitness Center, Golf Course, Park, Pickleball Court(s), Pool, Recreation Facilities, Sauna, Shuffleboard Court, Spa/Hot Tub, Tennis Court(s)
Waterfront Description Pond
View Y/N Yes
Water Access Yes
Water Access Desc Pond
View Golf Course, Water
Roof Type Shingle
Porch Front Porch, Rear Porch, Screened
Attached Garage true
Garage true
Private Pool No
Building
Lot Description Near Golf Course, Sidewalk, Paved
Story 1
Entry Level One
Foundation Slab
Lot Size Range 0 to less than 1/4
Sewer Public Sewer
Water Canal/Lake For Irrigation, Public, See Remarks
Architectural Style Contemporary
Structure Type Block,Stucco
New Construction false
Schools
Elementary Schools Cypress Creek-Hb
Middle Schools Shields-Hb
High Schools Lennard-Hb
Others
Pets Allowed Yes
Senior Community Yes
Pet Size Extra Large (101+ Lbs.)
Ownership Fee Simple
Monthly Total Fees $130
Acceptable Financing Cash, Conventional, FHA, VA Loan
Membership Fee Required Required
Listing Terms Cash, Conventional, FHA, VA Loan
Num of Pet 2
Special Listing Condition None

GET MORE INFORMATION




