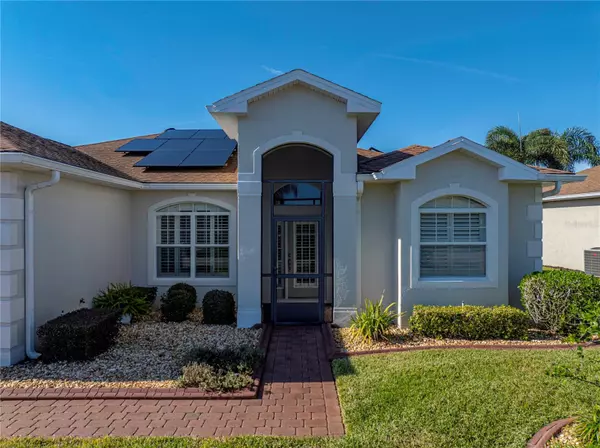5340 NICKLAUS DR Winter Haven, FL 33884

UPDATED:
12/14/2024 02:48 AM
Key Details
Property Type Single Family Home
Sub Type Single Family Residence
Listing Status Active
Purchase Type For Sale
Square Footage 2,010 sqft
Price per Sqft $213
Subdivision Lake Ashton West Ph 01
MLS Listing ID P4932995
Bedrooms 3
Full Baths 2
HOA Fees $60/ann
HOA Y/N Yes
Originating Board Stellar MLS
Year Built 2008
Annual Tax Amount $3,335
Lot Size 6,969 Sqft
Acres 0.16
Property Description
Location
State FL
County Polk
Community Lake Ashton West Ph 01
Rooms
Other Rooms Storage Rooms
Interior
Interior Features Ceiling Fans(s), Crown Molding, Open Floorplan, Skylight(s), Solid Surface Counters, Thermostat, Walk-In Closet(s), Window Treatments
Heating Central, Electric
Cooling Central Air
Flooring Ceramic Tile, Wood
Furnishings Unfurnished
Fireplace false
Appliance Dishwasher, Disposal, Dryer, Electric Water Heater, Microwave, Range, Refrigerator, Washer, Water Softener
Laundry Laundry Room
Exterior
Exterior Feature Irrigation System, Private Mailbox, Rain Gutters
Parking Features Golf Cart Garage
Garage Spaces 2.0
Pool Child Safety Fence, Deck, Gunite, Heated, In Ground, Salt Water, Screen Enclosure
Community Features Buyer Approval Required, Clubhouse, Deed Restrictions, Dog Park, Fitness Center, Gated Community - Guard, Golf Carts OK, Golf, Pool, Racquetball, Restaurant, Special Community Restrictions, Tennis Courts
Utilities Available BB/HS Internet Available, Cable Available, Electricity Connected, Phone Available, Sewer Connected, Underground Utilities, Water Connected
Amenities Available Basketball Court, Clubhouse, Fence Restrictions, Fitness Center, Gated, Golf Course, Optional Additional Fees, Pickleball Court(s), Pool, Racquetball, Recreation Facilities, Sauna, Security, Shuffleboard Court, Spa/Hot Tub, Tennis Court(s)
View Pool
Roof Type Shingle
Porch Screened
Attached Garage true
Garage true
Private Pool Yes
Building
Lot Description City Limits, Landscaped, Level
Entry Level One
Foundation Slab
Lot Size Range 0 to less than 1/4
Sewer Public Sewer
Water Public
Architectural Style Contemporary
Structure Type Brick,Stucco
New Construction false
Others
Pets Allowed Cats OK, Dogs OK, Number Limit
HOA Fee Include Guard - 24 Hour
Senior Community Yes
Ownership Fee Simple
Monthly Total Fees $5
Acceptable Financing Cash, Conventional, VA Loan
Membership Fee Required Required
Listing Terms Cash, Conventional, VA Loan
Num of Pet 2
Special Listing Condition None

GET MORE INFORMATION




