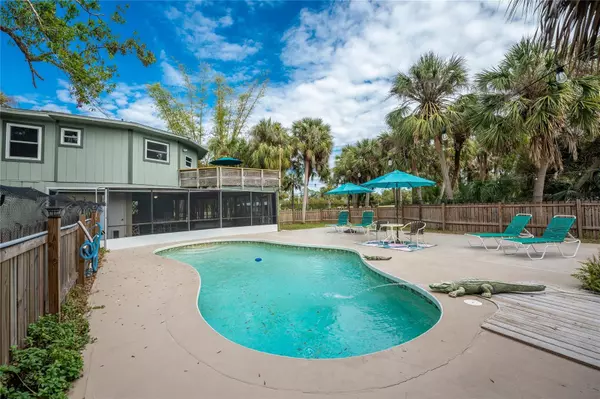6341 BIGGS ST Englewood, FL 34224

UPDATED:
12/17/2024 04:19 AM
Key Details
Property Type Single Family Home
Sub Type Single Family Residence
Listing Status Active
Purchase Type For Sale
Square Footage 2,731 sqft
Price per Sqft $490
Subdivision Port Charlotte
MLS Listing ID D6139434
Bedrooms 3
Full Baths 2
Half Baths 1
HOA Y/N No
Originating Board Stellar MLS
Year Built 1975
Annual Tax Amount $12,013
Lot Size 8.330 Acres
Acres 8.33
Property Description
Location
State FL
County Charlotte
Community Port Charlotte
Zoning RSF3.5
Rooms
Other Rooms Bonus Room, Great Room, Inside Utility
Interior
Interior Features Built-in Features, Ceiling Fans(s), Kitchen/Family Room Combo, Living Room/Dining Room Combo, PrimaryBedroom Upstairs, Solid Surface Counters, Solid Wood Cabinets, Stone Counters, Thermostat, Vaulted Ceiling(s), Window Treatments
Heating Central, Electric
Cooling Central Air
Flooring Carpet, Epoxy, Luxury Vinyl, Tile, Wood
Fireplaces Type Decorative, Electric, Free Standing
Fireplace true
Appliance Dishwasher, Disposal, Dryer, Microwave, Range, Refrigerator, Washer
Laundry Inside, Laundry Room
Exterior
Exterior Feature Hurricane Shutters, Irrigation System, Lighting, Outdoor Shower, Rain Gutters, Sliding Doors, Storage
Parking Features Boat, Converted Garage, Driveway, Oversized, RV Parking
Garage Spaces 3.0
Fence Wood
Pool Gunite, Heated, In Ground
Utilities Available BB/HS Internet Available, Electricity Available, Electricity Connected, Propane, Public, Water Available, Water Connected
View Y/N Yes
Water Access Yes
Water Access Desc Pond
View Pool, Trees/Woods, Water
Roof Type Metal
Porch Covered, Deck, Patio, Porch, Rear Porch, Side Porch
Attached Garage true
Garage true
Private Pool Yes
Building
Lot Description Landscaped, Near Golf Course, Near Marina, Oversized Lot, Private, Paved
Story 2
Entry Level Two
Foundation Stilt/On Piling
Lot Size Range 5 to less than 10
Sewer Septic Tank
Water Public
Structure Type Wood Frame,Wood Siding
New Construction false
Schools
Elementary Schools Vineland Elementary
Middle Schools L.A. Ainger Middle
High Schools Lemon Bay High
Others
Pets Allowed Yes
Senior Community No
Ownership Fee Simple
Acceptable Financing Cash, Conventional
Listing Terms Cash, Conventional
Special Listing Condition None

GET MORE INFORMATION




