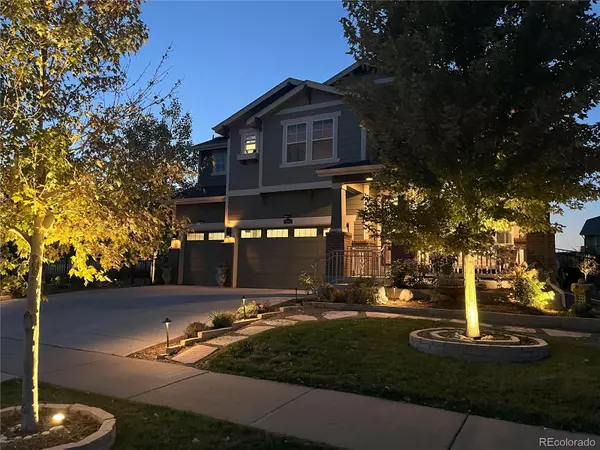7899 S Country Club Pkwy Aurora, CO 80016

UPDATED:
12/20/2024 09:58 PM
Key Details
Property Type Single Family Home
Sub Type Single Family Residence
Listing Status Coming Soon
Purchase Type For Sale
Square Footage 4,367 sqft
Price per Sqft $217
Subdivision Blackstone Country Club
MLS Listing ID 2786429
Style Traditional
Bedrooms 4
Full Baths 5
Condo Fees $167
HOA Fees $167/qua
HOA Y/N Yes
Abv Grd Liv Area 3,048
Originating Board recolorado
Year Built 2016
Annual Tax Amount $6,520
Tax Year 2023
Lot Size 10,018 Sqft
Acres 0.23
Property Description
Step outside to an expansive backyard oasis, featuring a covered patio where you can unwind and enjoy entertaining family and friends. A beautiful outdoor kitchen nestled within two pergolas, automatic wind shades and an outdoor firepit is a great entertainment spot.
Downstairs, you'll find custom cabinets, an added flex room, a full bathroom, and an ultramodern gym and Yoga space! 3-car oversize garage with workshop, custom cabinets and coated flooring. New Roof coming 1/6/25!
Enjoy a vibrant lifestyle with community events, 36 holes of golf, tennis/pickleball, swimming, fitness center, dining venues, and more. This is a rare opportunity to own a meticulously crafted home in an outstanding community. Don't miss your chance to make this stunning home your own!
Location
State CO
County Arapahoe
Rooms
Basement Finished, Full
Main Level Bedrooms 1
Interior
Interior Features Breakfast Nook, Ceiling Fan(s), Entrance Foyer, Five Piece Bath, Granite Counters, High Ceilings, Jack & Jill Bathroom, Kitchen Island, Open Floorplan, Pantry, Smart Thermostat, Utility Sink, Vaulted Ceiling(s), Walk-In Closet(s)
Heating Forced Air, Natural Gas
Cooling Central Air
Flooring Carpet, Concrete, Wood
Fireplaces Number 1
Fireplaces Type Family Room
Fireplace Y
Appliance Cooktop, Dishwasher, Disposal, Double Oven, Dryer, Microwave, Oven, Refrigerator, Self Cleaning Oven
Laundry Common Area
Exterior
Exterior Feature Balcony, Fire Pit, Gas Grill, Gas Valve, Lighting, Private Yard, Rain Gutters
Garage Spaces 3.0
Fence Full
Utilities Available Electricity Available, Internet Access (Wired), Natural Gas Available
View Golf Course
Roof Type Composition
Total Parking Spaces 6
Garage Yes
Building
Lot Description Corner Lot, Greenbelt, Landscaped, Level, Open Space, Sprinklers In Front, Sprinklers In Rear
Sewer Community Sewer
Water Public
Level or Stories Two
Structure Type Brick,Wood Siding
Schools
Elementary Schools Altitude
Middle Schools Fox Ridge
High Schools Cherokee Trail
School District Cherry Creek 5
Others
Senior Community No
Ownership Individual
Acceptable Financing 1031 Exchange, Cash, Conventional, FHA, VA Loan
Listing Terms 1031 Exchange, Cash, Conventional, FHA, VA Loan
Special Listing Condition None

6455 S. Yosemite St., Suite 500 Greenwood Village, CO 80111 USA
GET MORE INFORMATION




