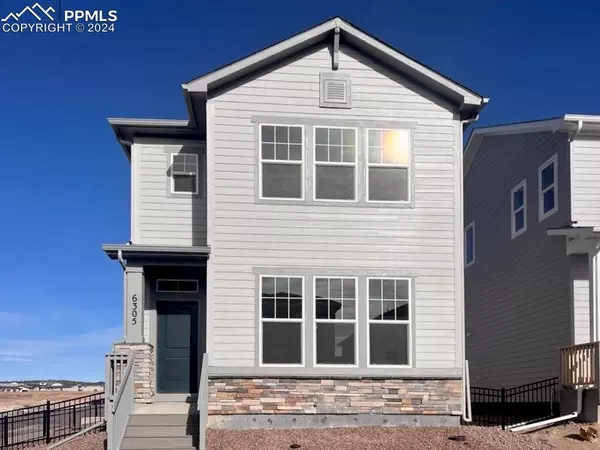6305 Laud PT Colorado Springs, CO 80924

UPDATED:
12/20/2024 08:47 PM
Key Details
Property Type Single Family Home
Sub Type Single Family
Listing Status Active
Purchase Type For Sale
Square Footage 1,907 sqft
Price per Sqft $287
MLS Listing ID 5825010
Style 2 Story
Bedrooms 3
Full Baths 1
Half Baths 1
Three Quarter Bath 1
Construction Status New Construction
HOA Fees $211/mo
HOA Y/N Yes
Year Built 2024
Annual Tax Amount $2,464
Tax Year 2023
Lot Size 3,483 Sqft
Property Description
As you step inside, you'll immediately notice the seamless flow of the main floor, where modern elegance meets functional design. The heart of the home is the immaculate white kitchen, complete with a spacious pantry to accommodate all your culinary essentials. Adjacent to the kitchen, the inviting family room beckons with its cozy fireplace, creating the perfect atmosphere for relaxing and entertaining.
Upstairs, you'll discover a thoughtfully designed layout that caters to your every need. All three bedrooms are situated on the second floor, providing a peaceful retreat away from the hustle and bustle of the main living areas.
The secondary bedrooms feature generous walk-in closets, ensuring ample storage space for clothes and belongings.The secondary bathroom boasts a luxurious double vanity, offering convenience and style for daily grooming routines. Nearby, a generous laundry room provides added convenience, making chores and keeping your living space organized and tidy a breeze.
The highlight of the second floor is the magnificent Owner's Retreat, where luxury abounds. Step into the spa-like Owner's Bath, and prepare to be pampered by the signature Super Shower, offering a rejuvenating escape from the stresses of daily life.
Step outside through the dining room's large sliding glass door and into your own private paradise. The xeriscaped side yard beckons with its low-maintenance beauty, providing the ideal setting for outdoor relaxation and enjoyment.
Call today to schedule a showing!
Location
State CO
County El Paso
Area Revel Crossing At Wolf Ranch
Interior
Cooling Ceiling Fan(s), Central Air
Fireplaces Number 1
Fireplaces Type Gas, Main Level
Exterior
Parking Features Attached
Garage Spaces 2.0
Fence Rear
Community Features Dog Park, Lake/Pond, Parks or Open Space, Playground Area, Pool
Utilities Available Electricity Available, Natural Gas Available
Roof Type Composite Shingle
Building
Lot Description Corner
Foundation Crawl Space
Builder Name David Weekley Homes
Water Municipal
Level or Stories 2 Story
Structure Type Framed on Lot
New Construction Yes
Construction Status New Construction
Schools
School District Academy-20
Others
Miscellaneous Auto Sprinkler System,Home Warranty,Radon System,Sump Pump
Special Listing Condition Builder Owned

GET MORE INFORMATION


