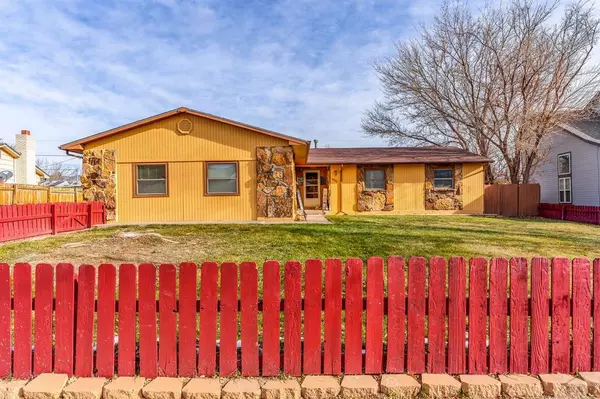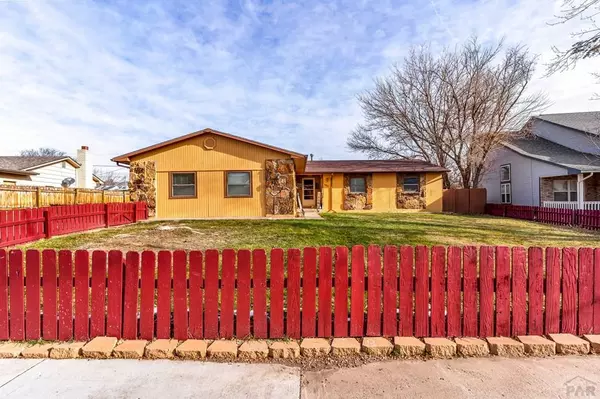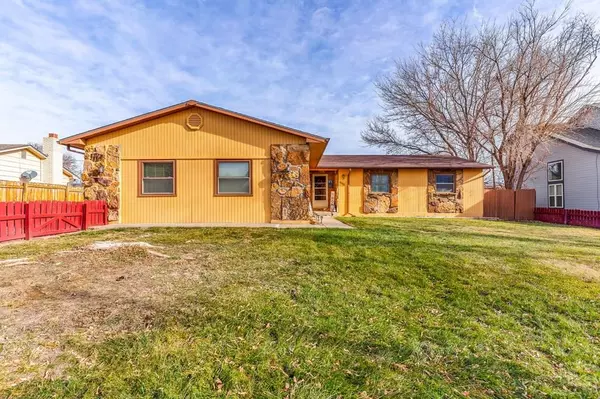See all 47 photos
$420,000
Est. payment /mo
3 BD
3 BA
2,007 SqFt
New
1115 Barr Ave Canon City, CO 81212
REQUEST A TOUR If you would like to see this home without being there in person, select the "Virtual Tour" option and your agent will contact you to discuss available opportunities.
In-PersonVirtual Tour

UPDATED:
12/23/2024 08:12 PM
Key Details
Property Type Single Family Home
Sub Type Single Family
Listing Status Active
Purchase Type For Sale
Square Footage 2,007 sqft
Price per Sqft $209
Subdivision West Of Pueblo County
MLS Listing ID 229256
Style Ranch
Bedrooms 3
Full Baths 3
Three Quarter Bath 1
HOA Y/N No
Year Built 1980
Annual Tax Amount $1,673
Tax Year 2023
Lot Size 10,018 Sqft
Acres 0.23
Lot Dimensions Irregular
Property Description
Don't miss out on this spacious rancher on a large lot, with its 2007 square feet and a 2-car detached garage, close to schools, doctors and the hospital! Upon arriving inside this lovely home, you'll notice right away the over-sized entry area w/ pretty wainscot and plenty of room for a bench & coat rack. The vaulted ceilings in this entry/living room truly enhance the space, as well as the wood burning fireplace in the corner perched on a custom rock hearth. There are 3 bedrooms and 3 full bathrooms! The primary bedroom has French doors to the backyard, one of the full baths, and two large closets. There is a linen closet in the hallway, as well as a bonus linen closet in 1 of the bathrooms. In the kitchen/dining room combo there is a huge pantry, a farmhouse sink and oak cabinets. You must see the bonus wing of the home with its huge game room w/ engineered hardwood flooring, a pool table that is included and 2 closets. You could make this sizable wing your primary bedroom sanctuary with its 3rd full bathroom and the laundry closet with a washer & dryer that are included. This home boasts a newer furnace and a new sewer line. There is also Central Air! The large grassy yard has an in-ground sprinkler system, a concrete patio in the backyard and a shed that stays. The 2-car detached garage on the side and back of the home makes it easy to pull in on a snowy winter's night and enter through the back of the house. This home is highly livable with its cozy feel, smart floor
Location
State CO
County Fremont
Area Outlying
Zoning R-1
Rooms
Basement No Basement
Interior
Interior Features Vaulted Ceiling(s)
Fireplaces Number 1
Exterior
Exterior Feature Outbuildings
Parking Features 2 Car Garage Detached
Garage Spaces 2.0
Garage Description 2 Car Garage Detached
Schools
School District Fremont Re-1
Others
Ownership Seller
SqFt Source Other
Listed by Carla Braddy • Coming Home Realty
GET MORE INFORMATION




