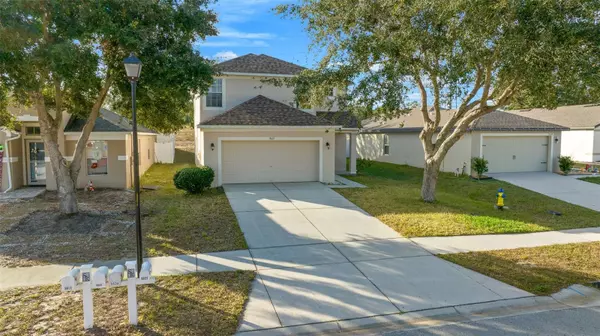9621 SOUTHERN CHARM CIR Brooksville, FL 34613
UPDATED:
01/02/2025 07:16 PM
Key Details
Property Type Single Family Home
Sub Type Single Family Residence
Listing Status Active
Purchase Type For Sale
Square Footage 2,211 sqft
Price per Sqft $148
Subdivision Spring Ridge
MLS Listing ID W7871037
Bedrooms 5
Full Baths 2
Half Baths 1
HOA Fees $140/ann
HOA Y/N Yes
Originating Board Stellar MLS
Year Built 2006
Annual Tax Amount $2,885
Lot Size 5,227 Sqft
Acres 0.12
Property Description
Location
State FL
County Hernando
Community Spring Ridge
Zoning PDP
Interior
Interior Features Ceiling Fans(s), Eat-in Kitchen, High Ceilings, Open Floorplan, PrimaryBedroom Upstairs, Walk-In Closet(s)
Heating Central
Cooling Central Air
Flooring Carpet, Laminate, Tile
Fireplace false
Appliance Dishwasher, Electric Water Heater, Microwave, Range, Refrigerator
Laundry Inside
Exterior
Exterior Feature Sidewalk
Garage Spaces 2.0
Community Features Clubhouse, Deed Restrictions, Fitness Center, Gated Community - No Guard, Park, Playground, Pool, Sidewalks
Utilities Available Cable Available
Amenities Available Clubhouse, Gated, Park, Playground, Pool, Recreation Facilities
Roof Type Shingle
Attached Garage true
Garage true
Private Pool No
Building
Story 2
Entry Level Two
Foundation Slab
Lot Size Range 0 to less than 1/4
Sewer Public Sewer
Water Public
Structure Type Block,Stucco
New Construction false
Schools
Elementary Schools Pine Grove Elementary School
Middle Schools West Hernando Middle School
High Schools Central High School
Others
Pets Allowed Yes
Senior Community No
Ownership Fee Simple
Monthly Total Fees $11
Acceptable Financing Cash, Conventional, FHA, VA Loan
Membership Fee Required Required
Listing Terms Cash, Conventional, FHA, VA Loan
Special Listing Condition None

GET MORE INFORMATION



