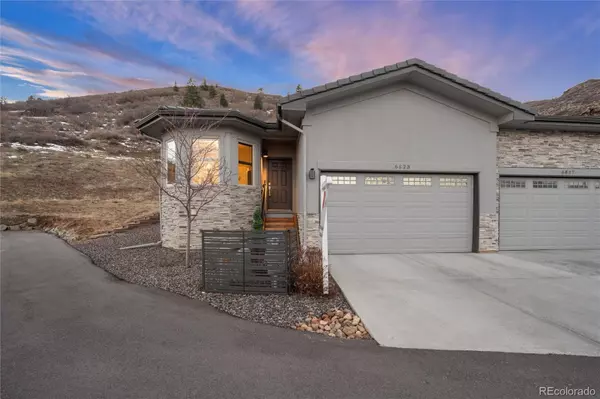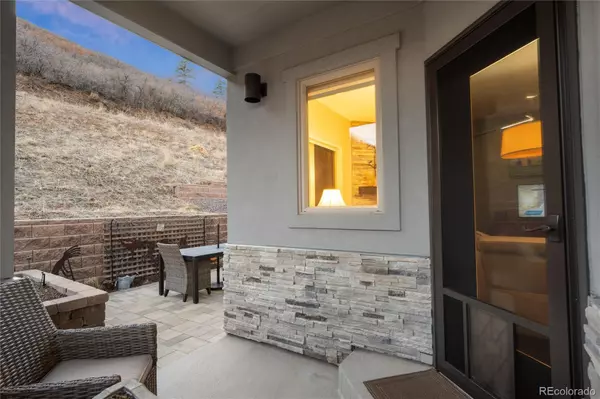6823 Surrey Trail Littleton, CO 80125
UPDATED:
01/02/2025 03:44 PM
Key Details
Property Type Condo
Sub Type Condominium
Listing Status Active
Purchase Type For Sale
Square Footage 1,297 sqft
Price per Sqft $605
Subdivision Roxborough Park
MLS Listing ID 4399423
Bedrooms 3
Full Baths 2
Three Quarter Bath 1
Condo Fees $2,484
HOA Fees $2,484/ann
HOA Y/N Yes
Abv Grd Liv Area 1,290
Originating Board recolorado
Year Built 2018
Annual Tax Amount $3,672
Tax Year 2023
Property Description
abundant wildlife, and over 12 miles of meticulously maintained trails. Roxborough Park is a haven for nature lovers,
where you'll spot wild turkeys, deer, foxes, and hummingbirds right outside your door. Step inside this thoughtfully
designed home featuring an open-concept main floor. The entryway leads to a versatile bedroom currently set up as an
office. The spacious living area boasts a cozy gas fireplace, perfect for relaxing evenings. The stunning remodeled kitchen
is a chef's dream, complete with white cabinetry, quartz countertops and backsplash, a Wolf gas cooktop with a
telescoping downdraft, a Jenn-Air dishwasher, a stainless French door refrigerator, a wall-mounted microwave and oven,
and elegant under-cabinet and designer lighting. The main floor also features a luxurious primary suite with a recently
added soundproof wall adorned with painted shiplap and custom sconces. A modern barn door leads to the en-suite
bathroom, which showcases a large zero-clearance shower with a granite bench and Kohler showerhead, granite
countertops with dual Kohler sinks, an LED-lit mirror, and a spacious walk-in California Closet. The finished basement
offers a spacious family room, a third bedroom with a full bathroom, a large storage area and a workshop. Outdoor living is
equally impressive, with a custom stone patio, a raised stone flower bed, and composite fencing. The HOA includes a
security-guarded entrance, exterior property insurance, trash and recycling services, and snow removal. This home is
within walking distance of Arrowhead Golf Course, which features a clubhouse and restaurant. It is also conveniently close
to Roxborough State Park, Pike National Forest, Chatfield State Park, trails, shopping, and dining. This home is your
gateway to the serene and vibrant lifestyle of Roxborough Park. Don't miss your chance to make it yours!
Location
State CO
County Douglas
Rooms
Basement Finished, Partial
Main Level Bedrooms 2
Interior
Heating Forced Air, Natural Gas
Cooling Central Air
Fireplaces Number 1
Fireplaces Type Gas Log, Living Room
Fireplace Y
Appliance Cooktop, Dishwasher, Disposal, Down Draft, Dryer, Microwave, Oven, Refrigerator, Tankless Water Heater, Washer
Exterior
Exterior Feature Garden
Garage Spaces 2.0
Fence Full
Utilities Available Cable Available, Electricity Available, Natural Gas Available, Natural Gas Connected, Phone Available, Phone Connected
View City, Mountain(s)
Roof Type Concrete
Total Parking Spaces 2
Garage Yes
Building
Lot Description Corner Lot, Foothills, Greenbelt, Landscaped
Foundation Slab
Sewer Public Sewer
Water Public
Level or Stories One
Structure Type Frame,Stone,Stucco
Schools
Elementary Schools Roxborough
Middle Schools Ranch View
High Schools Thunderridge
School District Douglas Re-1
Others
Senior Community No
Ownership Individual
Acceptable Financing Cash, Conventional, FHA, Jumbo, Other, VA Loan
Listing Terms Cash, Conventional, FHA, Jumbo, Other, VA Loan
Special Listing Condition None
Pets Allowed Yes

6455 S. Yosemite St., Suite 500 Greenwood Village, CO 80111 USA
GET MORE INFORMATION



