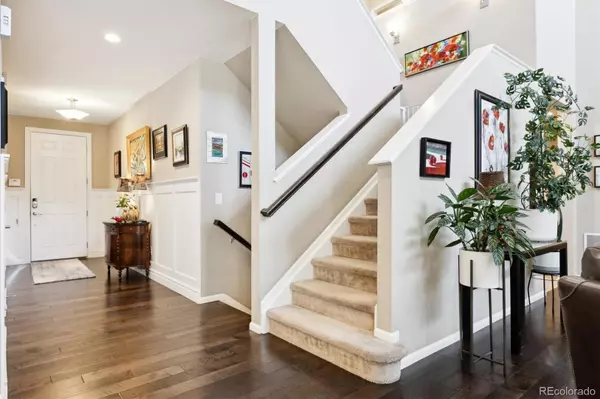20155 E Fair LN Centennial, CO 80016
UPDATED:
01/04/2025 09:05 PM
Key Details
Property Type Single Family Home
Sub Type Single Family Residence
Listing Status Active
Purchase Type For Sale
Square Footage 4,421 sqft
Price per Sqft $219
Subdivision Greenfield Filing No 9
MLS Listing ID 9913942
Style Traditional
Bedrooms 5
Full Baths 2
Half Baths 1
Three Quarter Bath 2
Condo Fees $80
HOA Fees $80/mo
HOA Y/N Yes
Abv Grd Liv Area 3,421
Originating Board recolorado
Year Built 2017
Annual Tax Amount $6,509
Tax Year 2023
Lot Size 7,840 Sqft
Acres 0.18
Property Description
Upstairs, the primary suite is a luxurious retreat with a 5-piece ensuite bath and a large walk-in closet with custom closet system. Additionally, there are three bedrooms and two full bathrooms, one being a Jack-and-Jill bathroom with individual sinks and cabinets in each of the two connecting bedrooms. The convenience of a large upstairs laundry room with a utility sink adds to the home's appeal. The finished basement includes a conforming bedroom with a walk-in closet, home theatre, modern bathroom, and exceptional storage capacity. The professionally landscaped backyard is an oasis, featuring a multi-level flagstone patio, a covered patio, and multiple raised garden beds, all serviced by drip irrigation throughout the front and back yards.
With an incredible number of additional features too numerous to name, this home must be seen to be fully appreciated.
Prospective buyers should independently confirm all specifications.
Location
State CO
County Arapahoe
Rooms
Basement Crawl Space, Finished, Full
Interior
Interior Features Eat-in Kitchen, Entrance Foyer, Five Piece Bath, Granite Counters, High Ceilings, Jack & Jill Bathroom, Kitchen Island, Open Floorplan, Pantry, Primary Suite, Radon Mitigation System, Smart Lights, Smart Thermostat, Smoke Free, Utility Sink, Vaulted Ceiling(s), Walk-In Closet(s), Wired for Data
Heating Forced Air
Cooling Central Air
Flooring Carpet, Laminate
Fireplaces Number 1
Fireplaces Type Gas, Great Room
Equipment Home Theater
Fireplace Y
Appliance Cooktop, Dishwasher, Disposal, Double Oven, Gas Water Heater, Microwave, Range, Range Hood, Refrigerator, Self Cleaning Oven, Sump Pump
Exterior
Exterior Feature Garden, Gas Grill, Gas Valve, Lighting, Private Yard, Smart Irrigation
Parking Features Concrete, Dry Walled, Finished, Lighted, Storage
Garage Spaces 3.0
Fence Partial
Roof Type Composition
Total Parking Spaces 3
Garage Yes
Building
Lot Description Irrigated, Landscaped, Level, Sprinklers In Front, Sprinklers In Rear
Foundation Concrete Perimeter
Sewer Public Sewer
Water Public
Level or Stories Two
Structure Type Frame,Wood Siding
Schools
Elementary Schools Rolling Hills
Middle Schools Falcon Creek
High Schools Grandview
School District Cherry Creek 5
Others
Senior Community No
Ownership Individual
Acceptable Financing Cash, Conventional
Listing Terms Cash, Conventional
Special Listing Condition None
Pets Allowed Yes

6455 S. Yosemite St., Suite 500 Greenwood Village, CO 80111 USA
GET MORE INFORMATION



